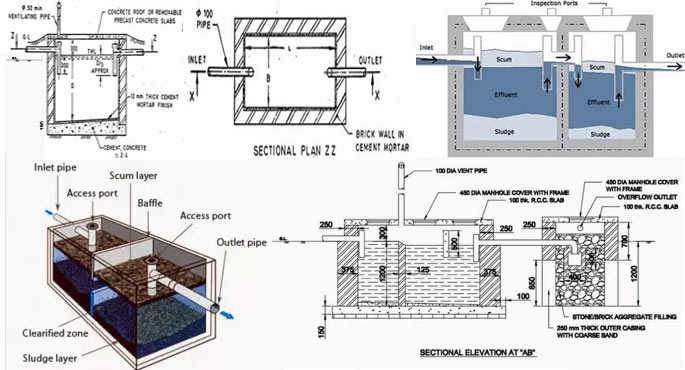How to design & work out the size of any septic tank within 5 minutes
- Concrete Cost Estimator
- Concrete Continuous Footing
- Landscape Bidding and Estimating
- Construction Cost Estimating
- Concrete and steel cost estimation
- Construction Cost Estimate Breakdown
- Construction Estimating Worksheet
- Home Construction Cost Estimate
- Estimate Pricing Sheet
- Sheet for General Contractor
- Construction Cost Estimate
- Labor Materials Cost Estimator
- Masonry Estimating Sheet
- Sheet for Building Contractor
- Construction Schedule Bar chart
- General Cost Estimator Sheet
- General Construction Estimate
- Building and Road Estimating Sheet
- Detailed expense estimates
- Door and Window Takeoff Sheet
- General Construction Cost Estimating Sheet

In this construction article, you will be familiar with a simple method for designing and calculating the size of any septic tank within 5 minutes.
Step 1 – Work out the number of users
It is the most crucial step in any septic tank design to determine the total required strength of the tank. Here, the total numbers of the users for the septic tank in a single day will be determined. The calculation is made by assuming that there is a 4 storied building with two families in each floor. In each family, there are 5 persons in average. So, the building can store (2 x 4) = 8 families and again 8 families is equivalent to the users of (8 x 5) = 40 nos.
Step 2 – Computation of liquid volume in septic tank
In this section, the computation is done for determining the volume of waste liquid in septic tank because of the usage of 40 users. For general detention period, it is assumed for designing purpose that a septic tank needs 0.085 cu.m of space for waste liquid of every person. Septic tank cleaning should be done periodically. There should be also provision for future that is taken as 25% of the actual volume period.
So, the volume of liquid @ 0.085 cu.m per capita per day = 40 x 0.085 = 3.40 cu.m
Based on future provision of 25% extra, therefore, total volume of liquid = 3.40 + 25% = 4.25 cu.m.
Step 3 – Computation of internal dimension of septic tank
Now, it is required to determine the internal depth, length and breadth of the septic tank. Initially, assume a liquid waste depth correctly from 1m to 2m for superior efficiency.
It is known that volume = length x breadth x depth (height)
The length and breadth is determined by working out the surface area of the liquid surface and dividing by the waste volume with liquid depth.
Assume the liquid depth of 1.20 m
So, the surface area of liquid = (4.25/1.20) = 3.54 sq.m
So, 3.54 sq.m. = Length x Breadth.
Now, the length and the breadth is computed easily by either accepting a appropriate breadth based on the accessible land or some proportions like taking into accout the length of septic tank as the twice of its breadth, L=2B etc.
So, Area = Length x Breadth
or 3.54 = L x B
or 3.54 = 2B x B
or 2B^2 = 3.54
or B = Root of (3.54/2) = 1.33m say 1.40 m
So, L = 2B = 2 x 1.40 = 2.80m
The length can be computed precisely as follow :-
Here, L x B = 3.54 , the value of B is known
So, the value of length can be obtained as follow :-
L x B = 3.54
or L x 1.40 = 3.54
or L = (3.54/1.40) = 2.53 m say 2.60m.

- Application of concrete calculator
- Roofing Calculator can streamline the roof estimating process
- House construction cost calculator
- Engineering column design excel spreadsheet
- Material Estimating Sheet with Excel
- Materials List and Cost Estimate Worksheet
- Concrete Slab Estimating Calculator Sheet
- Common types of foundations for buildings
- Online calculation of construction materials
- Estimating with Excel for the Small Contractor
- Concrete Beam Design Spreadsheet
- Virtual Construction Management app for construction
- Autodesk’s Project Skyscraper
- Reed Construction’s Reed Insight
- Manage your construction project documentation
- Costimator, the popular cost estimating software
- On Center Software for construction professionals
- Free Construction Estimating Software
- Plumbing Calc Pro
- Cost Estimate Worksheet
- HVAC Piping Quantity Takeoff Worksheet
- Construction Estimating Software Sheet
- Estimate Cost Templates
- Construction Punch List
- Construction cost estimating template consisting estimating basic
- Gantt Chart Template for Excel
- Download Civil Engineering Spreadsheets with Verification
- The Building Advisor Estimating and Budgeting Worksheet
- Spreadsheet for design of concrete bridge
- Construction Estimating Software Free








