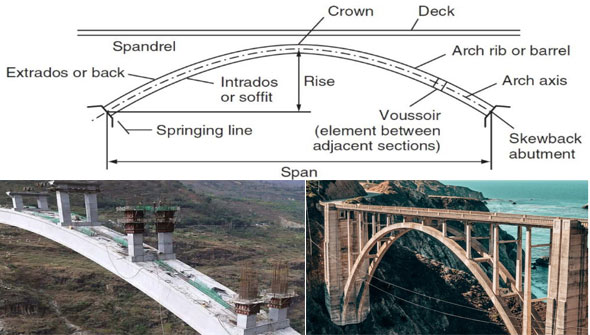How To Build An Arch Bridge
- Concrete Cost Estimator
- Concrete Continuous Footing
- Landscape Bidding and Estimating
- Construction Cost Estimating
- Concrete and steel cost estimation
- Construction Cost Estimate Breakdown
- Construction Estimating Worksheet
- Home Construction Cost Estimate
- Estimate Pricing Sheet
- Sheet for General Contractor
- Construction Cost Estimate
- Labor Materials Cost Estimator
- Masonry Estimating Sheet
- Sheet for Building Contractor
- Construction Schedule Bar chart
- General Cost Estimator Sheet
- General Construction Estimate
- Building and Road Estimating Sheet
- Detailed expense estimates
- Door and Window Takeoff Sheet
- General Construction Cost Estimating Sheet

The arches are used as a structural form to mainly withstand forces and transform them to compressive forces. This process is known as arch action.
The compressive forces are transmitted via the arch rib or barrels to the base of the arch as external thrusts, to ensure that the final support of the arch is rigid and secure. The longevity of any arch bridge is based on the competence of the geology and soil condition of the site.
Now-a-days, the arch bridges are constructed with advance materials like concrete and steel to produce more lean and aesthetically attractive structural forms.
Arch bridges are categorized on the basis of the following factors:
• Materials of construction
• Structural scheme
• Shape of arch
Different types of materials like timber, stone masonry, bricks, concrete, or steel are used to build up the arch bridges. However, lately, the timber bridges are generally confined to small spans.
The instance of a timber arch bridge is the Mur River Bridge in Austria (also known as the Holzeuropabrücke wood bridge) that constructed with three-hinged parabolic timber.
It is treated as the biggest cantilevered timber bridge in Europe. Besides, the Eagle River Timber Bridge in Michigan is also a three-hinged arch timber bridge with a span of about 23-24 metres.
The Tynset Bridge in Norway constructed in the year 2001 is taken as the lengthy timber bridge in the globe that is designed for full highway loading with a span of 70 m. The structural form comprises of tied timber truss arches which provide support to the bridge deck through suspension cables.
Reinforced concrete and steel arches belong to much lighter structures as compared to masonry arch bridges. The structure mainly comprises of the arch, the deck and normally some supports from the arch to the deck – in that order of importance.
Also Read: Details guidelines on bridge construction
The elementary sections an arch bridge are given below:
• The deck
• The crown
• The spandrel
• The arch rib or barrel
• The springings
• The extrados or back
• The intrados or soffit
• The skewback or abutment
• The rise, and
• The span
Constituents of an arch bridge: Concrete arches are built with full width curved arch, or series of ribs. Steel is normally created with the series of ribs.
Steel arch bridges range from lower arch bridge or through trussed arch bridge.
The structural scheme provided in any arch bridge is dependent on various factors like the type of deck, environmental conditions, cost, and feasibility. Based on the structural form, arches are extensively categorized as hinged or fixed. A hinged arch refers to two-hinged arch or three-hinged arch. While the former belongs to statically indeterminate, the later belongs to statically determinate. Statically determinate arch structures do not contain secondary stresses from indirect actions like differential settlement and temperature difference. An instance of a three-hinged arch bridge is the Rossgraben Bridge in Switzerland.
Based on the shape, an arch bridge ranges from segmental (circular), parabolic, or elliptical. However, the parabolic arch shape is commonly used for arch bridges. As per the ratio of span to rise, it should normally be in the range of 2:1 to 10:1.
The flatter the arch the higher the horizontal thrust and it may impact the structural form selected, i.e. whether or not a tie should be provided, or the stiffness of the deck in terms of the arch.

- Application of concrete calculator
- Roofing Calculator can streamline the roof estimating process
- House construction cost calculator
- Engineering column design excel spreadsheet
- Material Estimating Sheet with Excel
- Materials List and Cost Estimate Worksheet
- Concrete Slab Estimating Calculator Sheet
- Common types of foundations for buildings
- Online calculation of construction materials
- Estimating with Excel for the Small Contractor
- Concrete Beam Design Spreadsheet
- Virtual Construction Management app for construction
- Autodesk’s Project Skyscraper
- Reed Construction’s Reed Insight
- Manage your construction project documentation
- Costimator, the popular cost estimating software
- On Center Software for construction professionals
- Free Construction Estimating Software
- Plumbing Calc Pro
- Cost Estimate Worksheet
- HVAC Piping Quantity Takeoff Worksheet
- Construction Estimating Software Sheet
- Estimate Cost Templates
- Construction Punch List
- Construction cost estimating template consisting estimating basic
- Gantt Chart Template for Excel
- Download Civil Engineering Spreadsheets with Verification
- The Building Advisor Estimating and Budgeting Worksheet
- Spreadsheet for design of concrete bridge
- Construction Estimating Software Free








