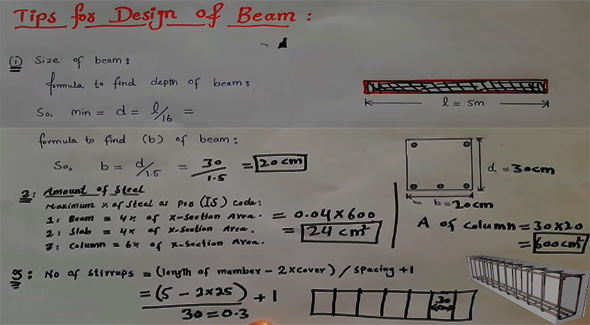Design of RCC beam – Some useful tips
- Concrete Cost Estimator
- Concrete Continuous Footing
- Landscape Bidding and Estimating
- Construction Cost Estimating
- Concrete and steel cost estimation
- Construction Cost Estimate Breakdown
- Construction Estimating Worksheet
- Home Construction Cost Estimate
- Estimate Pricing Sheet
- Sheet for General Contractor
- Construction Cost Estimate
- Labor Materials Cost Estimator
- Masonry Estimating Sheet
- Sheet for Building Contractor
- Construction Schedule Bar chart
- General Cost Estimator Sheet
- General Construction Estimate
- Building and Road Estimating Sheet
- Detailed expense estimates
- Door and Window Takeoff Sheet
- General Construction Cost Estimating Sheet

In this construction video tutorial, you will get some useful guidance to create the design of RCC beam.
The video focuses on the following topics :-
Size of beam
Amount of steel
No. of stirrups
Size of beam
Determine the depth and breadth of beam with the following formulas :-
Depth of beam :-
Min = d = l/16 (l denote length of beam i.e. 5 meter)
By putting the value, we get d = 5/16 = 0.31 meter = 30 centimeter (approx)
Breadth of beam :-
b = d/1.5
By putting the value, we get b = 30/1.5 (as d = 30 cm) = 20 cm
Amount of steel in beam
Maximum percentage of steel according to IS code
Beam = 4% of x-section (cross section) area
Slab = 4% of x-section area
Column = 6% of x-section area
Now, area of beam = area of column
Area of column = depth x breadth = 30 x 20 = 600 cm2
So, amount of steel in beam = 0.04 x 600 = 24 cm2
The calculation is same for slab and column.
No. of stirrups in beam
(Length of member – 2 x cover) / spacing + 1
After putting the value, we get (5 – 2 x 25)/30 + 1 (here each concrete cover is taken as 25 cm and spacing among two stirrups is taken as 30 cm)
After converting the value to meter, we get (5 -2 x 25)/0.3 + 1
To get more clear idea, go through the following video tutorial.
Video Source: Civil Engineers

- Application of concrete calculator
- Roofing Calculator can streamline the roof estimating process
- House construction cost calculator
- Engineering column design excel spreadsheet
- Material Estimating Sheet with Excel
- Materials List and Cost Estimate Worksheet
- Concrete Slab Estimating Calculator Sheet
- Common types of foundations for buildings
- Online calculation of construction materials
- Estimating with Excel for the Small Contractor
- Concrete Beam Design Spreadsheet
- Virtual Construction Management app for construction
- Autodesk’s Project Skyscraper
- Reed Construction’s Reed Insight
- Manage your construction project documentation
- Costimator, the popular cost estimating software
- On Center Software for construction professionals
- Free Construction Estimating Software
- Plumbing Calc Pro
- Cost Estimate Worksheet
- HVAC Piping Quantity Takeoff Worksheet
- Construction Estimating Software Sheet
- Estimate Cost Templates
- Construction Punch List
- Construction cost estimating template consisting estimating basic
- Gantt Chart Template for Excel
- Download Civil Engineering Spreadsheets with Verification
- The Building Advisor Estimating and Budgeting Worksheet
- Spreadsheet for design of concrete bridge
- Construction Estimating Software Free








