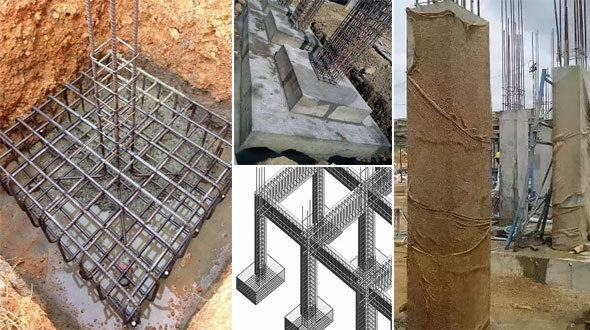How to make the design of RCC column
- Concrete Cost Estimator
- Concrete Continuous Footing
- Landscape Bidding and Estimating
- Construction Cost Estimating
- Concrete and steel cost estimation
- Construction Cost Estimate Breakdown
- Construction Estimating Worksheet
- Home Construction Cost Estimate
- Estimate Pricing Sheet
- Sheet for General Contractor
- Construction Cost Estimate
- Labor Materials Cost Estimator
- Masonry Estimating Sheet
- Sheet for Building Contractor
- Construction Schedule Bar chart
- General Cost Estimator Sheet
- General Construction Estimate
- Building and Road Estimating Sheet
- Detailed expense estimates
- Door and Window Takeoff Sheet
- General Construction Cost Estimating Sheet

A column is considered to be a vital component of the structure. A structure mainly stands on a column. The main purpose of the column is to withstand axial and lateral forces with or without moment and transmit them securely to the footings in the ground.
The floors in a structure are supported by the columns. Slabs and beams pass the stresses on the columns. Therefore, it is imperative to design strong columns.
A column is also known as a compression member, the effective length of it surpasses three times the minimum lateral dimension. Compression member whose length does not surpass three times the minimum lateral dimension, is formed with plain concrete.
The axial load bearing strength of a column is worked out from the following formula :-
Pu = 0.4 fck Ac + 0.67 fy Asc according to IS 456-2000
Least eccentricity of column
Emin > l/500 + D/30 >20
Here, l denotes unsupported length of column in ‘mm’
D denotes lateral dimensions of column
Types of Reinforcements for columns:
Longitudinal Reinforcement
1. Least area of cross-section of longitudinal bars should be no less than 0.8% of gross section area of the column.
2. Maximum area of cross-section of longitudinal bars should not surpass 6% of the gross cross-section area of the column.
Also Read: How to measure quantity of steel for the square RCC Column
3. The bars should not be lower than 12mm in diameter.
4. Minimum number of longitudinal bars should remain four in rectangular column and 6 in circular column.
5. Span of longitudinal bars calculated along the boundary of a column should not surpass 300mm.
Transverse reinforcement
1. It may come in the type of lateral ties or spirals.
2. The diameter of the lateral ties should not remain lower than 1/4th of the diameter of the biggest longitudinal bar and in no case lower than 6mm.
The pitch of lateral ties should not go beyond
1. Minimum lateral dimension
2. 16 x diameter of longitudinal bars (small)
3. 300mm
Helical Reinforcement
The diameter of helical bars should not be lower than 1/4th the diameter of biggest longitudinal and not lower than 6mm. The pitch should not surpass (when helical reinforcement can be arranged);
1. 75mm
2. 1/6th of the core diameter of the column
Pitch should not be lower than,
1. 25mm
2. 3 x diameter of helical bar
3. Pitch should not go beyond (when helical reinforcement can’t be arranged)
Minimum lateral dimension
1. 16 x diameter of longitudinal bar (smaller)
2. 300mm

- Application of concrete calculator
- Roofing Calculator can streamline the roof estimating process
- House construction cost calculator
- Engineering column design excel spreadsheet
- Material Estimating Sheet with Excel
- Materials List and Cost Estimate Worksheet
- Concrete Slab Estimating Calculator Sheet
- Common types of foundations for buildings
- Online calculation of construction materials
- Estimating with Excel for the Small Contractor
- Concrete Beam Design Spreadsheet
- Virtual Construction Management app for construction
- Autodesk’s Project Skyscraper
- Reed Construction’s Reed Insight
- Manage your construction project documentation
- Costimator, the popular cost estimating software
- On Center Software for construction professionals
- Free Construction Estimating Software
- Plumbing Calc Pro
- Cost Estimate Worksheet
- HVAC Piping Quantity Takeoff Worksheet
- Construction Estimating Software Sheet
- Estimate Cost Templates
- Construction Punch List
- Construction cost estimating template consisting estimating basic
- Gantt Chart Template for Excel
- Download Civil Engineering Spreadsheets with Verification
- The Building Advisor Estimating and Budgeting Worksheet
- Spreadsheet for design of concrete bridge
- Construction Estimating Software Free








