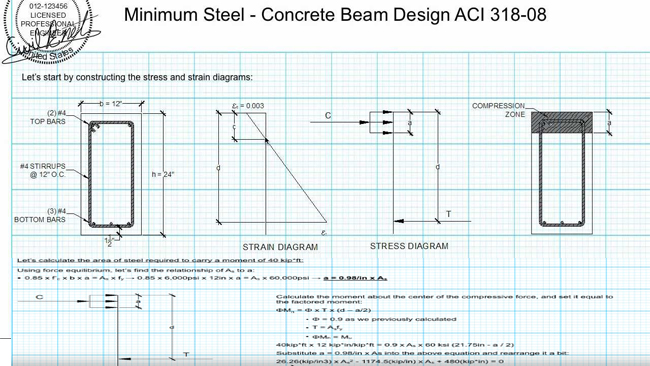Process for designing a concrete beam with minimum reinforcement
- Application of concrete calculator
- Excel Sheet for contractor estimating
- Detailed Estimates in Seconds
- Largest Dam in the World
- New Construction Cost Calculator
- Estimating with Excel for the Small Contractor
- Software for Quantity and Cost Estimation
- Concrete Slab Estimating Calculator Sheet
- Cost Analysis and Project Management
- Commercial painting contractors
- Building Advisor Estimating and Budgeting
- Material Estimating Sheet with Excel
- Estimating with Excel Part4
- Enhancing the estimating process
- 30-story building built in 15 days
- Estimating with Excel Part8
- Detailed Cost Estimates in Seconds

This is a useful construction video that shows the step-by-step process for designing a rectangular concrete beam with lowest reinforcement.
This video demonstrates the ACI provisions for least steel in a concrete beam division. Explicitly, the designed section contains less steel compared with the least permissible under ACI section 10.5.1, and applies the provisions of section 10.5.3 to meet minimum steel requirements.
The “Building Code Requirements for Structural Concrete” (“Code”) highlights the materials, design, and construction of structural concrete utilized in buildings and where relevant in non-building Structures. The Code also focuses on the strength assessment of prevailing concrete structures.
Download Reinforced Concrete Analysis and Design PDF
ACI 318 Building Code Requirements for Structural Concrete offers minimum constraints for the design and construction of structural concrete members of any structure founded under the requisites of a general building code that integrates it. It is supplied and managed by the American Concrete Institute.









