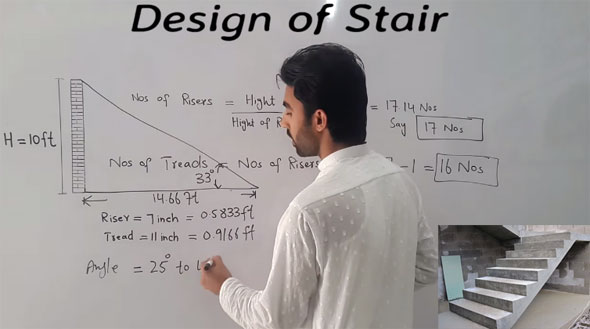The detailed process for designing a straight staircase
- Concrete Cost Estimator
- Concrete Continuous Footing
- Landscape Bidding and Estimating
- Construction Cost Estimating
- Concrete and steel cost estimation
- Construction Cost Estimate Breakdown
- Construction Estimating Worksheet
- Home Construction Cost Estimate
- Estimate Pricing Sheet
- Sheet for General Contractor
- Construction Cost Estimate
- Labor Materials Cost Estimator
- Masonry Estimating Sheet
- Sheet for Building Contractor
- Construction Schedule Bar chart
- General Cost Estimator Sheet
- General Construction Estimate
- Building and Road Estimating Sheet
- Detailed expense estimates
- Door and Window Takeoff Sheet
- General Construction Cost Estimating Sheet

A straight staircase comprises of a single, straight flight of stairs that combines two levels or floors in a building. A straight staircase belongs to one of the ancient and most general types of staircase found in buildings.
The straight staircase offers the following benefits :-
As compared to U-shaped or Curved staircase, it is more economical as the construction method is not complicated and less time required to build it.
One will be able to get a clear view of the whole flight while moving to up or down. Besides, there is less risk of bumping into someone who is moving in the other way.
Any addition or modification can be easily done in straight staircase. A stair lift can be easily added into straight staircase.
Due to the clear view of stairs, there is less chance for falls or misplaced steps as compared to curved staircase.
This construction video tutorial is based on the topic of how to design a straight staircase in a wall.
The design is created on the basis of the following data :-
Height of the wall is taken as = 10 ft
The height of the riser = 7 inches
The length of the tread = 11 inches
In order to find out the numbers of risers, the following formula is used :-
Total height of the wall / Height of the riser = 10/ 0.5833 = 17.14 = 17 Nos. (here inch is converted to feet)
In order to find out the numbers of treads, the following formula is applied :-
Number of risers – 1 = 17 – 1 = 16 Nos
To get more information, watch the following video.
Video Courtesy: Civil Engineers

- Application of concrete calculator
- Roofing Calculator can streamline the roof estimating process
- House construction cost calculator
- Engineering column design excel spreadsheet
- Material Estimating Sheet with Excel
- Materials List and Cost Estimate Worksheet
- Concrete Slab Estimating Calculator Sheet
- Common types of foundations for buildings
- Online calculation of construction materials
- Estimating with Excel for the Small Contractor
- Concrete Beam Design Spreadsheet
- Virtual Construction Management app for construction
- Autodesk’s Project Skyscraper
- Reed Construction’s Reed Insight
- Manage your construction project documentation
- Costimator, the popular cost estimating software
- On Center Software for construction professionals
- Free Construction Estimating Software
- Plumbing Calc Pro
- Cost Estimate Worksheet
- HVAC Piping Quantity Takeoff Worksheet
- Construction Estimating Software Sheet
- Estimate Cost Templates
- Construction Punch List
- Construction cost estimating template consisting estimating basic
- Gantt Chart Template for Excel
- Download Civil Engineering Spreadsheets with Verification
- The Building Advisor Estimating and Budgeting Worksheet
- Spreadsheet for design of concrete bridge
- Construction Estimating Software Free








