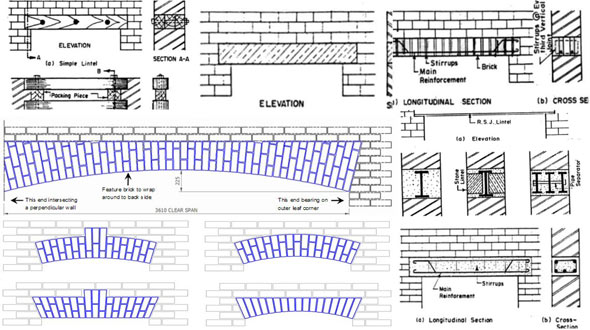Detailed design steps involved in RCC lintel design
- Concrete Cost Estimator
- Concrete Continuous Footing
- Landscape Bidding and Estimating
- Construction Cost Estimating
- Concrete and steel cost estimation
- Construction Cost Estimate Breakdown
- Construction Estimating Worksheet
- Home Construction Cost Estimate
- Estimate Pricing Sheet
- Sheet for General Contractor
- Construction Cost Estimate
- Labor Materials Cost Estimator
- Masonry Estimating Sheet
- Sheet for Building Contractor
- Construction Schedule Bar chart
- General Cost Estimator Sheet
- General Construction Estimate
- Building and Road Estimating Sheet
- Detailed expense estimates
- Door and Window Takeoff Sheet
- General Construction Cost Estimating Sheet

Now-a-days, the lintels of R.C.C are used frequently to the openings for doors, windows, etc. in a structure because of their strength, rigidity, fire resistance strength, cost-effectiveness and simple construction process. R.C.C. lintels are most effective for any extent.
The width of lintel is equivalent to the width of wall. The prime reinforcement that is arranged at the bottom and half of these bars are cranked at the ends.
There are shear stirrups to withstand transverse shear.
Classification of design loads on lintel
Self-weight or dead load of the lintel
Dead load of the wall over the opening
Dead load and live load transmitted from the roof or the floor which are supported by the wall over the opening.
R.C.C boot lintels are arranged above cavity walls. These lintels can enhance the appearance of the building. Besides, they are cost effective.
The steps involved in making RCC lintel design (single span or continuous with a few openings) are similar to the steps necessary for making the design of a simple beam.
To learn the complete design steps, go through the following construction article www.slideshare.net

- Application of concrete calculator
- Roofing Calculator can streamline the roof estimating process
- House construction cost calculator
- Engineering column design excel spreadsheet
- Material Estimating Sheet with Excel
- Materials List and Cost Estimate Worksheet
- Concrete Slab Estimating Calculator Sheet
- Common types of foundations for buildings
- Online calculation of construction materials
- Estimating with Excel for the Small Contractor
- Concrete Beam Design Spreadsheet
- Virtual Construction Management app for construction
- Autodesk’s Project Skyscraper
- Reed Construction’s Reed Insight
- Manage your construction project documentation
- Costimator, the popular cost estimating software
- On Center Software for construction professionals
- Free Construction Estimating Software
- Plumbing Calc Pro
- Cost Estimate Worksheet
- HVAC Piping Quantity Takeoff Worksheet
- Construction Estimating Software Sheet
- Estimate Cost Templates
- Construction Punch List
- Construction cost estimating template consisting estimating basic
- Gantt Chart Template for Excel
- Download Civil Engineering Spreadsheets with Verification
- The Building Advisor Estimating and Budgeting Worksheet
- Spreadsheet for design of concrete bridge
- Construction Estimating Software Free








