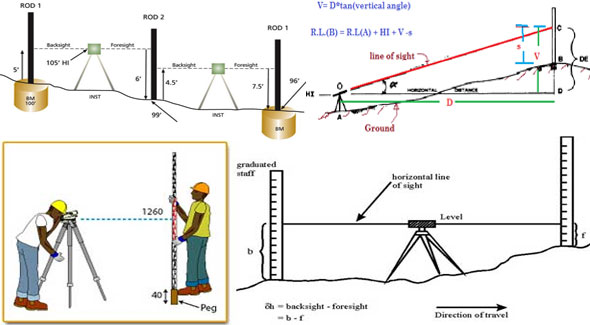Details about leveling in surveying
- Concrete Cost Estimator
- Concrete Continuous Footing
- Landscape Bidding and Estimating
- Construction Cost Estimating
- Concrete and steel cost estimation
- Construction Cost Estimate Breakdown
- Construction Estimating Worksheet
- Home Construction Cost Estimate
- Estimate Pricing Sheet
- Sheet for General Contractor
- Construction Cost Estimate
- Labor Materials Cost Estimator
- Masonry Estimating Sheet
- Sheet for Building Contractor
- Construction Schedule Bar chart
- General Cost Estimator Sheet
- General Construction Estimate
- Building and Road Estimating Sheet
- Detailed expense estimates
- Door and Window Takeoff Sheet
- General Construction Cost Estimating Sheet

Levelling (or Leveling) is the parts and parcels of surveying and it is conducted on the following purposes :-
i) To determine the elevations of specified points on the basis of a prearranged or hypothetical datum.
ii) To set up points at a prearranged or hypothetical datum. The first point is essential to allow the works for being designed whereas the second point is essential in arranging all types of engineering works. Leveling takes care of measurements in a vertical plane.
Level surface: A level surface means a curved surface that is perpendicular at each point to the direction of gravity at the point. The surface of a still water is a perfectly level surface. Any surface corresponding to the mean spheroidal surface of the earth is, therefore, called as level surface.
Level line: A level line stands for a line that rests in a level surface. So, it is normal to the plumb line at all points.
Horizontal plane: Horizontal plane through a point belongs to a plane that is tangential to the level surface at that point. So, It is perpendicular to the plumb line through the point.
Horizontal line: It belongs to a straight line tangential to the level line at a point. It is situated at a 90 degree angle to the plumb line.
Vertical line: It is a line normal to the level line at a point. It is generally treated as the line demarcated with a plumb line.
Datum: Datum belongs to any surface to which elevation are assigned. The mean sea level provides a smooth datum world over, and elevations are generally provided on over or underneath sea level. It is often more uncomplicated, however, to guess some other datum, specifically, if only the relevant elevation of points are necessary.
Elevation: The elevation of a point on or adjacent to the surface of the earth belongs to its vertical distance over or underneath a randomly accepted level surface or datum. The variation in elevation between two points belong to the vertical distance amid the two level surface in which the two points rest.
Vertical angle: Vertical angle refers to an angle among two bisecting lines in a vertical plane. Normally, one of these lines is horizontal.
Mean sea level: It belongs to the average height of the sea for all phases of the tides. At any specific place it is originated by averaging the hourly tide heights over a long period of 19 years.
Bench Mark: It is a comparatively permanent point of reference whose elevation relating to some assumed datum is recognized. It is employed either as a starting point for levelling or as a point upon which to close as a check.
To gather more information, go through the following article civileblog.com

- Application of concrete calculator
- Roofing Calculator can streamline the roof estimating process
- House construction cost calculator
- Engineering column design excel spreadsheet
- Material Estimating Sheet with Excel
- Materials List and Cost Estimate Worksheet
- Concrete Slab Estimating Calculator Sheet
- Common types of foundations for buildings
- Online calculation of construction materials
- Estimating with Excel for the Small Contractor
- Concrete Beam Design Spreadsheet
- Virtual Construction Management app for construction
- Autodesk’s Project Skyscraper
- Reed Construction’s Reed Insight
- Manage your construction project documentation
- Costimator, the popular cost estimating software
- On Center Software for construction professionals
- Free Construction Estimating Software
- Plumbing Calc Pro
- Cost Estimate Worksheet
- HVAC Piping Quantity Takeoff Worksheet
- Construction Estimating Software Sheet
- Estimate Cost Templates
- Construction Punch List
- Construction cost estimating template consisting estimating basic
- Gantt Chart Template for Excel
- Download Civil Engineering Spreadsheets with Verification
- The Building Advisor Estimating and Budgeting Worksheet
- Spreadsheet for design of concrete bridge
- Construction Estimating Software Free








