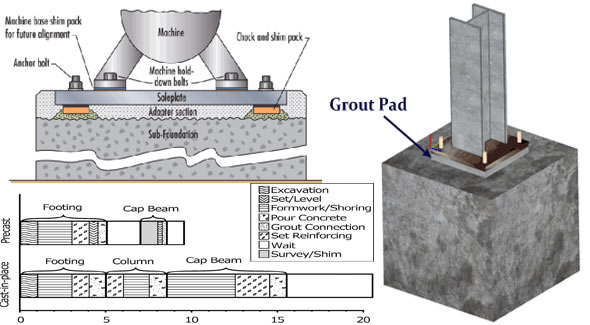Details of Grout Pad and it’s design method
- Concrete Cost Estimator
- Concrete Continuous Footing
- Landscape Bidding and Estimating
- Construction Cost Estimating
- Concrete and steel cost estimation
- Construction Cost Estimate Breakdown
- Construction Estimating Worksheet
- Home Construction Cost Estimate
- Estimate Pricing Sheet
- Sheet for General Contractor
- Construction Cost Estimate
- Labor Materials Cost Estimator
- Masonry Estimating Sheet
- Sheet for Building Contractor
- Construction Schedule Bar chart
- General Cost Estimator Sheet
- General Construction Estimate
- Building and Road Estimating Sheet
- Detailed expense estimates
- Door and Window Takeoff Sheet
- General Construction Cost Estimating Sheet

This construction article sheds light on the design method of grout layer underneath the base plate connections.
As per standard ACI 351.1R-99, the grout is defined as a combination of cementitious materials and water, with or without aggregate, that is well-balanced to form a pourable conformity devoid of segregation of the ingredients. It is also a blend of other ingredients (like polymers) with same conformity. There are different types of grouts like grouts with expansive cement, hydraulic cement grout, epoxy grout etc. are generally utilized in the set up of the base plate connections.
The Grout is utilized for the following purposes :-
The most vital factor is to fill the void areas in the concrete surface for raising the friction among the steel plate and concrete foundation. If the grout is installed properly, both base plate and footing are connected perfectly for transmitting the normal and lateral forces which significantly impact the behavior of the column base connection.
Design procedure of Grout
At the time of designing, proper consideration should be given on the strength and thickness of the grout. As per AISC Design Guide 1, the compressive strength of the grout should be minimum twice the footing/pedestal ones whereas as per ACI 351.1R-99, the compressive strength of the grout should vary from 5 to 55 MPa (5000 psi to 8000 psi).
The depth of the grout layer that is applied in the constructions is primarily based on the space among the base plate and footing and generally is not under 25mm. As per standard ACI 351.1R-99, the minimum depth of the hydraulic cement grouts should be in identical values.
With commencement of design process for the base plate connections, when concrete footing is properly examined for bearing stresses (with reference to AISC or other design codes), the design of grout should be equivalent with the concrete footing. It signifies that stability of the grout should be corresponding to the bearing stress is procured from common hand-calculation methods.
But, when concrete footing validates the design provisions for this bearing stress, definitely grout will be up to standard with every thickness of grout since grout strength surpasses the concrete footing strength.

- Application of concrete calculator
- Roofing Calculator can streamline the roof estimating process
- House construction cost calculator
- Engineering column design excel spreadsheet
- Material Estimating Sheet with Excel
- Materials List and Cost Estimate Worksheet
- Concrete Slab Estimating Calculator Sheet
- Common types of foundations for buildings
- Online calculation of construction materials
- Estimating with Excel for the Small Contractor
- Concrete Beam Design Spreadsheet
- Virtual Construction Management app for construction
- Autodesk’s Project Skyscraper
- Reed Construction’s Reed Insight
- Manage your construction project documentation
- Costimator, the popular cost estimating software
- On Center Software for construction professionals
- Free Construction Estimating Software
- Plumbing Calc Pro
- Cost Estimate Worksheet
- HVAC Piping Quantity Takeoff Worksheet
- Construction Estimating Software Sheet
- Estimate Cost Templates
- Construction Punch List
- Construction cost estimating template consisting estimating basic
- Gantt Chart Template for Excel
- Download Civil Engineering Spreadsheets with Verification
- The Building Advisor Estimating and Budgeting Worksheet
- Spreadsheet for design of concrete bridge
- Construction Estimating Software Free








