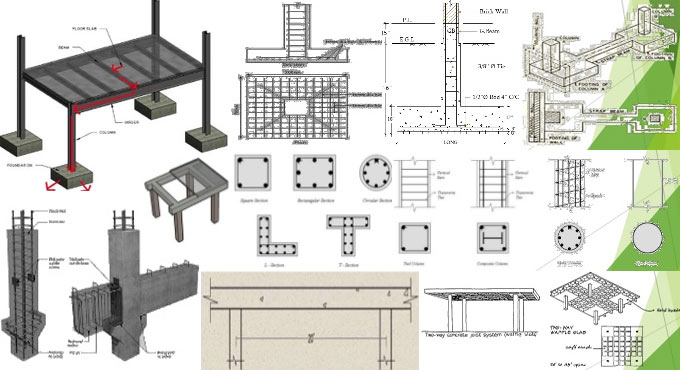Details of post lintel structure
- Concrete Cost Estimator
- Concrete Continuous Footing
- Landscape Bidding and Estimating
- Construction Cost Estimating
- Concrete and steel cost estimation
- Construction Cost Estimate Breakdown
- Construction Estimating Worksheet
- Home Construction Cost Estimate
- Estimate Pricing Sheet
- Sheet for General Contractor
- Construction Cost Estimate
- Labor Materials Cost Estimator
- Masonry Estimating Sheet
- Sheet for Building Contractor
- Construction Schedule Bar chart
- General Cost Estimator Sheet
- General Construction Estimate
- Building and Road Estimating Sheet
- Detailed expense estimates
- Door and Window Takeoff Sheet
- General Construction Cost Estimating Sheet

A structure may experience the following loads on it : Dead Load, Live Load
Besides, there is lateral load that is again categorized as Wind Load and Earthquake Load.
Live loads may appear as entirely or partly. They may differ based on the location.
Dead load stands for a constant load in a structure because of the weight of the members, the supported structure, and stable attachments or accessories.
Several lateral loads are treated as live loads. Standard lateral loads are referred to as a wind load against a facade, an earthquake, the earth pressure against a basement wall.
Load is transferred to the ground in the following steps :-
a. Load, b. Dead Load & Live Load, c. Lintel, d. Columns, e. Footings, f. Ground
The structure & types of the foundation are as follow :-
Footing: Wall Footing (R.C.C. Wall, Masonry Wall), Column Footing (Rectangular, Square), Combined Footing (Pile, Mat/Raft/Deep Foundation).
Types of structures: There are 2 types of structures in a building - 1) Load Bearing Structure 2) Framed Structure
A load bearing wall or bearing wall belongs to a wall that carries a load resting upon it by carrying its weight to a foundation structure.
Framed structures belong to the structures which contain the combination of beam, column and slab to withstand the lateral and gravity loads.
Drawbacks
Columns are considered as vertical support members which are dependent on compressive loads. They are also known as pillars, posts, stanchions and struts.
The columns transfer loads from the upper floors to the lower levels and then to the soil through the foundation.
The following types of columns are available :-
Based on the shape, they are categorized as follow :-
Rectangular column, Square column, Circular column, L-section, T-section
Based on the reinforcement, they are categorized as follow :-
Tied column, Spiral column, Composite column, Pipe column/Concrete fill column
Beam: A beam stands for a horizontal pole. It is generally shaped as a rectangle so that there is more balance among the poles. A beam is detained with one or two columns.
If there exit two columns, they are arranged on either side of the beam.
If there exist one column, it is arranged in the middle of the beam so that each side is balanced.
Types of beam: Based on the reinforcement, a beam is categorized as follow :- Single reinforcement beam, Double reinforcement beam
Based on the support, a beam is categorized as follow :-
Simply supported beam, One end continuous supported beam, Both end continuous supported beam, Cantilever beam
To get more information, go through the following link www.slideshare.net

- Application of concrete calculator
- Roofing Calculator can streamline the roof estimating process
- House construction cost calculator
- Engineering column design excel spreadsheet
- Material Estimating Sheet with Excel
- Materials List and Cost Estimate Worksheet
- Concrete Slab Estimating Calculator Sheet
- Common types of foundations for buildings
- Online calculation of construction materials
- Estimating with Excel for the Small Contractor
- Concrete Beam Design Spreadsheet
- Virtual Construction Management app for construction
- Autodesk’s Project Skyscraper
- Reed Construction’s Reed Insight
- Manage your construction project documentation
- Costimator, the popular cost estimating software
- On Center Software for construction professionals
- Free Construction Estimating Software
- Plumbing Calc Pro
- Cost Estimate Worksheet
- HVAC Piping Quantity Takeoff Worksheet
- Construction Estimating Software Sheet
- Estimate Cost Templates
- Construction Punch List
- Construction cost estimating template consisting estimating basic
- Gantt Chart Template for Excel
- Download Civil Engineering Spreadsheets with Verification
- The Building Advisor Estimating and Budgeting Worksheet
- Spreadsheet for design of concrete bridge
- Construction Estimating Software Free








