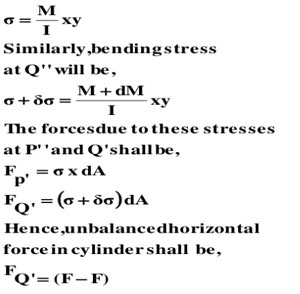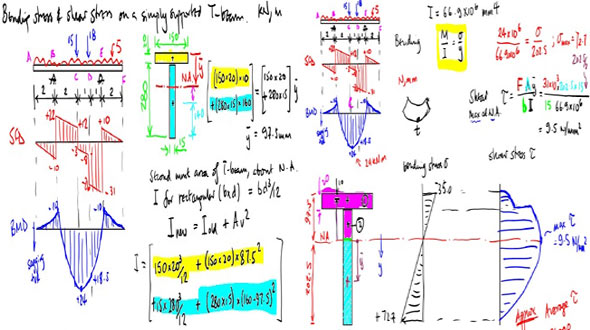Details of shear stresses in beam
- Concrete Cost Estimator
- Concrete Continuous Footing
- Landscape Bidding and Estimating
- Construction Cost Estimating
- Concrete and steel cost estimation
- Construction Cost Estimate Breakdown
- Construction Estimating Worksheet
- Home Construction Cost Estimate
- Estimate Pricing Sheet
- Sheet for General Contractor
- Construction Cost Estimate
- Labor Materials Cost Estimator
- Masonry Estimating Sheet
- Sheet for Building Contractor
- Construction Schedule Bar chart
- General Cost Estimator Sheet
- General Construction Estimate
- Building and Road Estimating Sheet
- Detailed expense estimates
- Door and Window Takeoff Sheet
- General Construction Cost Estimating Sheet

Shear force means any force that attempts to shear-off the member.
Shear force belongs to an unbalanced force parallel to the cross-section, primarily vertical and remains either right or left of the section.
To combat the shear force, the component will produce the defiant stresses, which are called as shear stresses (τ)
τ = shear force/cross sectional area = S/A
Shear stresses in beams
Shear stresses are generally highest at the neutral axis of a beam (always when the depth is constant or when the depth at neutral axis is least for the cross section, like for I-beam or T-beam), but zero at the top and bottom of the cross section since the normal stresses are maximum/minimum.
When a beam is dependent on loading, both bending moments (M) and shear forces (V) function on the cross section.
Suppose, there is a beam with rectangular cross section. It is presumed that the shear stresses (τ) function parallel to the shear force (V).
Shear stresses on one side of a component are followed by shear stresses of identical magnitude that functions on perpendicular faces of a component. So, the horizontal stresses are produced among the horizontal layers of the beam together with the vertical shear stresses on the vertical cross section.
Horizontal shear stress happens because of the differentiation in bending moment along the length of beam.
Suppose, there are two sections as PP’ and QQ’, the distance among them is presented as ‘dx’, the sections bear bending moment (M) and shear forces (S) and ‘M + ∆M and S + ∆S’ correspondingly.
Suppose, there is an elemental cylinder P”Q” with area ‘dA’ among section PP’ and QQ’. The distance for the cylinder from neutral axis is ‘y’.
So, bending stress at P’’ will be as follow :-


This unbalance horizontal force is countered by the cylinder along its length as shear force. This shear force functioning along the surface of cylinder is parallel to the primary axis of beam that produces horizontal shear stresses in beam.

- Application of concrete calculator
- Roofing Calculator can streamline the roof estimating process
- House construction cost calculator
- Engineering column design excel spreadsheet
- Material Estimating Sheet with Excel
- Materials List and Cost Estimate Worksheet
- Concrete Slab Estimating Calculator Sheet
- Common types of foundations for buildings
- Online calculation of construction materials
- Estimating with Excel for the Small Contractor
- Concrete Beam Design Spreadsheet
- Virtual Construction Management app for construction
- Autodesk’s Project Skyscraper
- Reed Construction’s Reed Insight
- Manage your construction project documentation
- Costimator, the popular cost estimating software
- On Center Software for construction professionals
- Free Construction Estimating Software
- Plumbing Calc Pro
- Cost Estimate Worksheet
- HVAC Piping Quantity Takeoff Worksheet
- Construction Estimating Software Sheet
- Estimate Cost Templates
- Construction Punch List
- Construction cost estimating template consisting estimating basic
- Gantt Chart Template for Excel
- Download Civil Engineering Spreadsheets with Verification
- The Building Advisor Estimating and Budgeting Worksheet
- Spreadsheet for design of concrete bridge
- Construction Estimating Software Free








