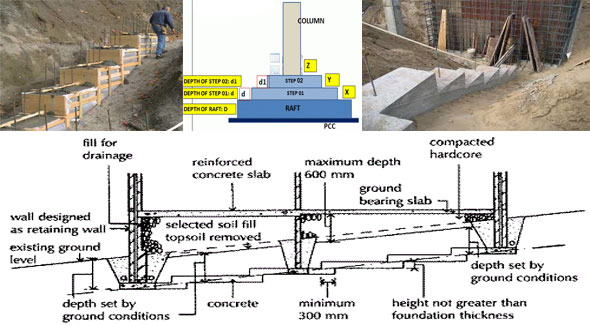Details of stepped foundation
- Concrete Cost Estimator
- Concrete Continuous Footing
- Landscape Bidding and Estimating
- Construction Cost Estimating
- Concrete and steel cost estimation
- Construction Cost Estimate Breakdown
- Construction Estimating Worksheet
- Home Construction Cost Estimate
- Estimate Pricing Sheet
- Sheet for General Contractor
- Construction Cost Estimate
- Labor Materials Cost Estimator
- Masonry Estimating Sheet
- Sheet for Building Contractor
- Construction Schedule Bar chart
- General Cost Estimator Sheet
- General Construction Estimate
- Building and Road Estimating Sheet
- Detailed expense estimates
- Door and Window Takeoff Sheet
- General Construction Cost Estimating Sheet

The natural surface of ground may not always remain smooth & by and large to an extreme that there exist a significant slope either across or along or both across and along the site of most buildings.
Where the ground floor should be located at or just over the ground level at the maximum point, it becomes essential to arrange some dry fill material like broken brick or concrete hardcore to uplift the level of the over site concrete and floor. As soon as it is formed, this fill will be set, extended and compacted up to the external wall.
To spend less in excavation and foundation walling on sloping sites where the subsoil, like gravel and sand, is consolidated it is essential to develop a stepped foundation, which variances diagrammatically the cutback in excavation, and foundation walling of a level and a stepped foundation.
A footing in which the preferred width is ensured with a series of steps regarding the proportion of one unit of horizontal dimension to two units of vertical dimension.
A foundation built up in a series of steps that estimate the slope of the bearing stratum.
The objective is to get rid of horizontal force vectors that might produce sliding.
On sloping sites, exact decision should be taken regarding whether the ground floor should be located over ground at the highest point or partially submerged underneath ground.
The foundation is stepped up the slope to reduce excavation and walling underneath ground. The foundation is stepped to keen the height of each step below the thickness of the concrete foundation and the foundation at the higher level goes beyond the lower foundation by minimum 300 mm.
The load bearing walls are elevated and the foundation gutters around the walls back-filled with selected soil from the excavation. The concrete over site and solid ground floor is casted on granular fill within 600 mm deep or cast or placed as a suspended reinforced concrete slab. The drains provided at the back of the trench fill are placed to gather and drain water to the sides of the building.
For more information, visit the following website iamcivilengineer.com

- Application of concrete calculator
- Roofing Calculator can streamline the roof estimating process
- House construction cost calculator
- Engineering column design excel spreadsheet
- Material Estimating Sheet with Excel
- Materials List and Cost Estimate Worksheet
- Concrete Slab Estimating Calculator Sheet
- Common types of foundations for buildings
- Online calculation of construction materials
- Estimating with Excel for the Small Contractor
- Concrete Beam Design Spreadsheet
- Virtual Construction Management app for construction
- Autodesk’s Project Skyscraper
- Reed Construction’s Reed Insight
- Manage your construction project documentation
- Costimator, the popular cost estimating software
- On Center Software for construction professionals
- Free Construction Estimating Software
- Plumbing Calc Pro
- Cost Estimate Worksheet
- HVAC Piping Quantity Takeoff Worksheet
- Construction Estimating Software Sheet
- Estimate Cost Templates
- Construction Punch List
- Construction cost estimating template consisting estimating basic
- Gantt Chart Template for Excel
- Download Civil Engineering Spreadsheets with Verification
- The Building Advisor Estimating and Budgeting Worksheet
- Spreadsheet for design of concrete bridge
- Construction Estimating Software Free








