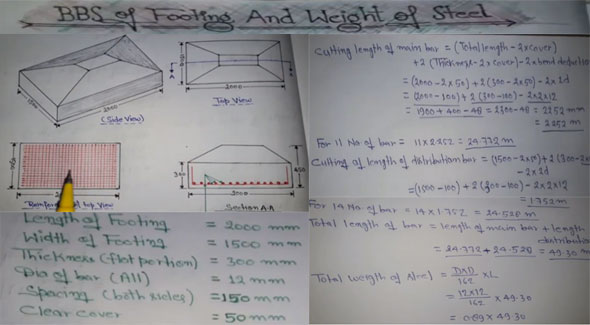How to determine bar bending schedule and quantity of steel in a footing
- Concrete Cost Estimator
- Concrete Continuous Footing
- Landscape Bidding and Estimating
- Construction Cost Estimating
- Concrete and steel cost estimation
- Construction Cost Estimate Breakdown
- Construction Estimating Worksheet
- Home Construction Cost Estimate
- Estimate Pricing Sheet
- Sheet for General Contractor
- Construction Cost Estimate
- Labor Materials Cost Estimator
- Masonry Estimating Sheet
- Sheet for Building Contractor
- Construction Schedule Bar chart
- General Cost Estimator Sheet
- General Construction Estimate
- Building and Road Estimating Sheet
- Detailed expense estimates
- Door and Window Takeoff Sheet
- General Construction Cost Estimating Sheet

In this construction video tutorial, one can learn how to determine the BBS of footing as well as the quantity of steel used in footing.
The dimensions of the section are given as follow :-
Length of footing = 2000 mm
Width of footing = 1500 mm
Thickness (flat part) = 300 mm
Dia of bar (all) = 12 mm
Spacing (both sides) = 150 mm
Clear cover = 50 mm
On the basis of the above dimensions, the following formulas are used to find out the BBS :-
No. of bar = Total Length/Spacing +1
No. of main bar = Width/Spacing+1 = 1500/150+1 = 11 Nos.
No. of distribution bar = Length/Spacing+1 = 2000/150+1 = 14 Nos.
To determine the cutting length of main bar, the following formula is used :-
Cutting Length Of Main Bar = (Total length – 2 x cover) + 2(thickness – 2 x cover) – 2 x bend deduction
After putting all the values, we get = (2000 – 2 x 50) + 2(300 – 2x50) – 2 x 2d = (2000-100) + 2(300-100) – 2x2x12 = 1900+400-48 = 2300 – 48 = 2252 mm or 2.252 m.
To gather more information, go through the following video tutorial.
Video Source: All Tech

- Application of concrete calculator
- Roofing Calculator can streamline the roof estimating process
- House construction cost calculator
- Engineering column design excel spreadsheet
- Material Estimating Sheet with Excel
- Materials List and Cost Estimate Worksheet
- Concrete Slab Estimating Calculator Sheet
- Common types of foundations for buildings
- Online calculation of construction materials
- Estimating with Excel for the Small Contractor
- Concrete Beam Design Spreadsheet
- Virtual Construction Management app for construction
- Autodesk’s Project Skyscraper
- Reed Construction’s Reed Insight
- Manage your construction project documentation
- Costimator, the popular cost estimating software
- On Center Software for construction professionals
- Free Construction Estimating Software
- Plumbing Calc Pro
- Cost Estimate Worksheet
- HVAC Piping Quantity Takeoff Worksheet
- Construction Estimating Software Sheet
- Estimate Cost Templates
- Construction Punch List
- Construction cost estimating template consisting estimating basic
- Gantt Chart Template for Excel
- Download Civil Engineering Spreadsheets with Verification
- The Building Advisor Estimating and Budgeting Worksheet
- Spreadsheet for design of concrete bridge
- Construction Estimating Software Free








