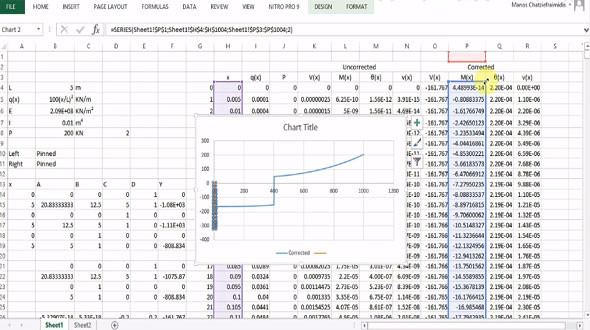How to determine shear forces bending moments slopes & deflections of any single span beam in excel
- Concrete Cost Estimator
- Concrete Continuous Footing
- Landscape Bidding and Estimating
- Construction Cost Estimating
- Concrete and steel cost estimation
- Construction Cost Estimate Breakdown
- Construction Estimating Worksheet
- Home Construction Cost Estimate
- Estimate Pricing Sheet
- Sheet for General Contractor
- Construction Cost Estimate
- Labor Materials Cost Estimator
- Masonry Estimating Sheet
- Sheet for Building Contractor
- Construction Schedule Bar chart
- General Cost Estimator Sheet
- General Construction Estimate
- Building and Road Estimating Sheet
- Detailed expense estimates
- Door and Window Takeoff Sheet
- General Construction Cost Estimating Sheet

This is an exclusive construction video tutorial that guides you efficiently in producing an excel spreadsheet for determining shear forces bending moments slopes and deflections concerning any single span beam.
In the first part of this tutorial, the information is given on how to obtain the numerical integrals of a single span. In this part, you will learn to add various support conditions in the spreadsheet.
The axis of a beam deflects from its preliminary position due to the action of applied forces. Perfect values for the beam deflections are pursued in several practical cases.
The deformation of a beam is generally stated by means of its deflection from its actual unloaded position. The deflection is calculated from the primary neutral surface of the beam to the neutral surface of the deformed beam. The configuration anticipated with the deformed neutral surface is defined as the elastic curve of the beam.
The deflection of a beam can be simply ascertained with either the moment area method or the conjugate beam method.
Single span construction belongs to a beam (or slab) that is simply supported (assumed pinned) at its ends. It is possible to analyze a single span beam, or a single span from a continuous beam.
The consistency of the beam is obtained by indicating the end condition at each end: free, simply supported, fully fixed or an elastic/spring support.
To watch the online demonstration, go through the following video.
Video Courtesy: manos

- Application of concrete calculator
- Roofing Calculator can streamline the roof estimating process
- House construction cost calculator
- Engineering column design excel spreadsheet
- Material Estimating Sheet with Excel
- Materials List and Cost Estimate Worksheet
- Concrete Slab Estimating Calculator Sheet
- Common types of foundations for buildings
- Online calculation of construction materials
- Estimating with Excel for the Small Contractor
- Concrete Beam Design Spreadsheet
- Virtual Construction Management app for construction
- Autodesk’s Project Skyscraper
- Reed Construction’s Reed Insight
- Manage your construction project documentation
- Costimator, the popular cost estimating software
- On Center Software for construction professionals
- Free Construction Estimating Software
- Plumbing Calc Pro
- Cost Estimate Worksheet
- HVAC Piping Quantity Takeoff Worksheet
- Construction Estimating Software Sheet
- Estimate Cost Templates
- Construction Punch List
- Construction cost estimating template consisting estimating basic
- Gantt Chart Template for Excel
- Download Civil Engineering Spreadsheets with Verification
- The Building Advisor Estimating and Budgeting Worksheet
- Spreadsheet for design of concrete bridge
- Construction Estimating Software Free








