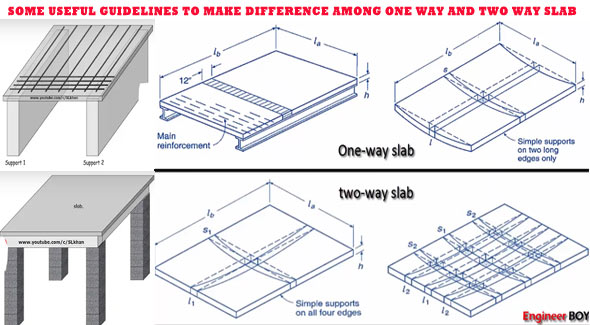Some useful guidelines to make difference among one way and two way slab
- Concrete Cost Estimator
- Concrete Continuous Footing
- Landscape Bidding and Estimating
- Construction Cost Estimating
- Concrete and steel cost estimation
- Construction Cost Estimate Breakdown
- Construction Estimating Worksheet
- Home Construction Cost Estimate
- Estimate Pricing Sheet
- Sheet for General Contractor
- Construction Cost Estimate
- Labor Materials Cost Estimator
- Masonry Estimating Sheet
- Sheet for Building Contractor
- Construction Schedule Bar chart
- General Cost Estimator Sheet
- General Construction Estimate
- Building and Road Estimating Sheet
- Detailed expense estimates
- Door and Window Takeoff Sheet
- General Construction Cost Estimating Sheet

In this exclusive construction video tutorial, the renowned engineer, S.L.Khan provides some useful tips to make distinction among one way and two way slab.
Slabs primarily belong to two dimensional construction elements, which are arranged to cover floors and transmit the loads furthermore to beams or directly to columns.
Slab are erected directly on columns or on beams which can separate the slab into two types or classes.
Based on the above fact, the slabs are classified as follow :-
1) One way slab
2) And two way slab
The following points should be considered to make difference among one way and two way slab :-
1) If a slab is supported on two edges and bent in only one direction, it is called as one way slab.
2) If a slab is supported on four edges and bent in two directions, it is called as two-way slab.
Sometimes, it becomes complicated to determine weather the slab is one-way or two-way by examining the supports or edges. For this reason, the length breadth ratio should also be taken into consideration.
3) When the ratio of length-to-breadth (L/B) of the slab is equivalent to or larger than two, then the slab is treated as a one-way slab.
4) When the ratio of length to breadth (L/B) of the slab is below two, then the slab is known as a two-way slab.
5) A one-way slab is created for the spanning direction individually; the main tension reinforcing bars of such a slab operate parallel to the span.
And For the transverse direction, a minimum amount of shrinkage reinforcement is arranged.
6) In case of two way slab the main reinforcement is provided for both directions.
To get more detail information and view related drawings, go through the following video tutorial.
Video Source: SL Khan

- Application of concrete calculator
- Roofing Calculator can streamline the roof estimating process
- House construction cost calculator
- Engineering column design excel spreadsheet
- Material Estimating Sheet with Excel
- Materials List and Cost Estimate Worksheet
- Concrete Slab Estimating Calculator Sheet
- Common types of foundations for buildings
- Online calculation of construction materials
- Estimating with Excel for the Small Contractor
- Concrete Beam Design Spreadsheet
- Virtual Construction Management app for construction
- Autodesk’s Project Skyscraper
- Reed Construction’s Reed Insight
- Manage your construction project documentation
- Costimator, the popular cost estimating software
- On Center Software for construction professionals
- Free Construction Estimating Software
- Plumbing Calc Pro
- Cost Estimate Worksheet
- HVAC Piping Quantity Takeoff Worksheet
- Construction Estimating Software Sheet
- Estimate Cost Templates
- Construction Punch List
- Construction cost estimating template consisting estimating basic
- Gantt Chart Template for Excel
- Download Civil Engineering Spreadsheets with Verification
- The Building Advisor Estimating and Budgeting Worksheet
- Spreadsheet for design of concrete bridge
- Construction Estimating Software Free








