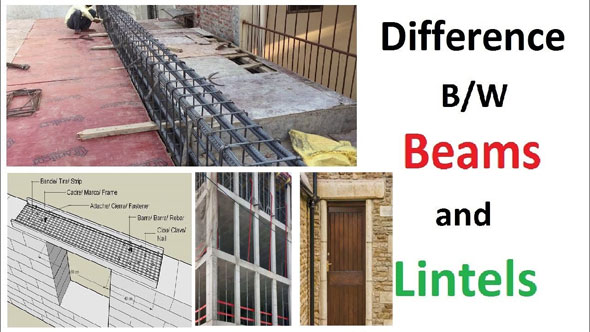Key Differences Between Beam and Lintel
- Concrete Cost Estimator
- Concrete Continuous Footing
- Landscape Bidding and Estimating
- Construction Cost Estimating
- Concrete and steel cost estimation
- Construction Cost Estimate Breakdown
- Construction Estimating Worksheet
- Home Construction Cost Estimate
- Estimate Pricing Sheet
- Sheet for General Contractor
- Construction Cost Estimate
- Labor Materials Cost Estimator
- Masonry Estimating Sheet
- Sheet for Building Contractor
- Construction Schedule Bar chart
- General Cost Estimator Sheet
- General Construction Estimate
- Building and Road Estimating Sheet
- Detailed expense estimates
- Door and Window Takeoff Sheet
- General Construction Cost Estimating Sheet

Beam & Lintel both belong to flexural members and segments of structural system. They are primarily horizontal members but there are some discrepancies in the structural behavior and load carrying system.
Beam
• The purpose of beam is to shift load from slab to columns/walls.
Lintel
• The main objective is to rest the wall over the openings/door/window situated in a wall.
Beam
• It belongs to a framing member and segment of Structural Frame.
Lintel
• It is usually not a framing member and as well as a segment of Structural Frame.
Beam
• Beam bears load from slab/floor/roof.
Lintel
• Lintel bears load of wall over the openings/door/window.
Beam
• It may function as a fixed beam or simply supported beam.
Lintel
• It usually functions as a simply supported beam.
Also Read: Details of post lintel structure
Beam
• Beam stands for a horizontal member that is arranged parallel to slab.
Lintel
• Lintel stands for a horizontal member that is arranged across opening.
Beam
• Its width is identical or in excess of the size of wall underneath.
Lintel
• Its width is identical to the size of wall underneath.
Beam
• Beam is generally arranged at floor height.
Lintel
• Lintel is arranged over the openings.
Beam
• Although it is mainly a structural member it can also be utilized as a elegant architectural element.
Lintel
• It is primarily a structural member.

- Application of concrete calculator
- Roofing Calculator can streamline the roof estimating process
- House construction cost calculator
- Engineering column design excel spreadsheet
- Material Estimating Sheet with Excel
- Materials List and Cost Estimate Worksheet
- Concrete Slab Estimating Calculator Sheet
- Common types of foundations for buildings
- Online calculation of construction materials
- Estimating with Excel for the Small Contractor
- Concrete Beam Design Spreadsheet
- Virtual Construction Management app for construction
- Autodesk’s Project Skyscraper
- Reed Construction’s Reed Insight
- Manage your construction project documentation
- Costimator, the popular cost estimating software
- On Center Software for construction professionals
- Free Construction Estimating Software
- Plumbing Calc Pro
- Cost Estimate Worksheet
- HVAC Piping Quantity Takeoff Worksheet
- Construction Estimating Software Sheet
- Estimate Cost Templates
- Construction Punch List
- Construction cost estimating template consisting estimating basic
- Gantt Chart Template for Excel
- Download Civil Engineering Spreadsheets with Verification
- The Building Advisor Estimating and Budgeting Worksheet
- Spreadsheet for design of concrete bridge
- Construction Estimating Software Free








