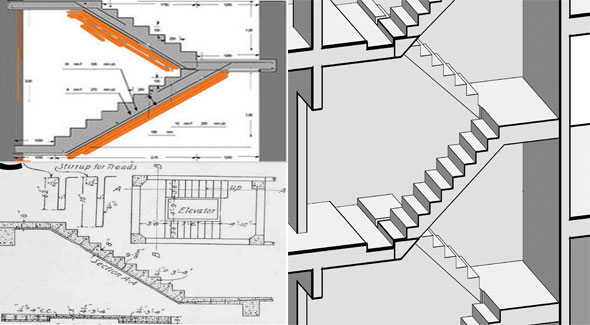Different sections of a staircase
- Concrete Cost Estimator
- Concrete Continuous Footing
- Landscape Bidding and Estimating
- Construction Cost Estimating
- Concrete and steel cost estimation
- Construction Cost Estimate Breakdown
- Construction Estimating Worksheet
- Home Construction Cost Estimate
- Estimate Pricing Sheet
- Sheet for General Contractor
- Construction Cost Estimate
- Labor Materials Cost Estimator
- Masonry Estimating Sheet
- Sheet for Building Contractor
- Construction Schedule Bar chart
- General Cost Estimator Sheet
- General Construction Estimate
- Building and Road Estimating Sheet
- Detailed expense estimates
- Door and Window Takeoff Sheet
- General Construction Cost Estimating Sheet

Tread – The upward horizontal part of step over which foot is arranged throughout ascending and descending a stairway.
Riser – It belongs to vertical member of step. It’s purpose is to provide support and associate sequential treads.
Headroom – It belongs to the vertical height among the tread of one flight and ceiling of overhead construction. It should contain adequate space to avoid problem for the person utilizing it.
Stringer – These belong to the sloping members of the stair, which are applied to support the end of steps.
Winders – These belong to the steps which are utilized for altering the directions of stairs. These are generally triangular in shape.
Flight – It comprises of series of steps arranged among landings.
Run or going – It contains total length of stairs in horizontal plain along with length of landings.
Landing – It belong to the horizontal platform that is set at the top of series of steps. It allows direction change of flight.
Handrail – It refers to a slanted rail that is arranged at suitable height over steps. It performs as a guard rail and offers support to the persons who use the stairs.
Balusters – It is solitary vertical member that is constructed with timber, metal or masonry settled among string and hand rail to provide support to hand rail.
Nosing – It stands for the extended section of tread outside the face of riser.
Line of nosing – It belongs to the straight line that keeps contact with the nosing of different steps and equivalent to slope of line.
Pitch or slope – It is the vertical angle formed with the line of nosing horizontally.

- Application of concrete calculator
- Roofing Calculator can streamline the roof estimating process
- House construction cost calculator
- Engineering column design excel spreadsheet
- Material Estimating Sheet with Excel
- Materials List and Cost Estimate Worksheet
- Concrete Slab Estimating Calculator Sheet
- Common types of foundations for buildings
- Online calculation of construction materials
- Estimating with Excel for the Small Contractor
- Concrete Beam Design Spreadsheet
- Virtual Construction Management app for construction
- Autodesk’s Project Skyscraper
- Reed Construction’s Reed Insight
- Manage your construction project documentation
- Costimator, the popular cost estimating software
- On Center Software for construction professionals
- Free Construction Estimating Software
- Plumbing Calc Pro
- Cost Estimate Worksheet
- HVAC Piping Quantity Takeoff Worksheet
- Construction Estimating Software Sheet
- Estimate Cost Templates
- Construction Punch List
- Construction cost estimating template consisting estimating basic
- Gantt Chart Template for Excel
- Download Civil Engineering Spreadsheets with Verification
- The Building Advisor Estimating and Budgeting Worksheet
- Spreadsheet for design of concrete bridge
- Construction Estimating Software Free








