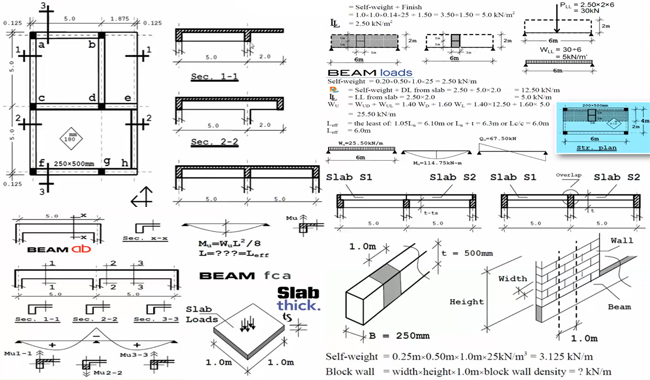Cost Estimating Tutorial
How to set up plans for different types of concrete beams and slabs
- Application of concrete calculator
- Excel Sheet for contractor estimating
- Detailed Estimates in Seconds
- Largest Dam in the World
- New Construction Cost Calculator
- Estimating with Excel for the Small Contractor
- Software for Quantity and Cost Estimation
- Concrete Slab Estimating Calculator Sheet
- Cost Analysis and Project Management
- Commercial painting contractors
- Building Advisor Estimating and Budgeting
- Material Estimating Sheet with Excel
- Estimating with Excel Part4
- Enhancing the estimating process
- 30-story building built in 15 days
- Estimating with Excel Part8
- Detailed Cost Estimates in Seconds

This exclusive construction video demonstrates detailed structural plan of reinforced concrete.
Emphasis is given on setting up plans for beam sections which include different types of beams like simple beam, continuous beam, cantilever beam etc. Besides, one can learn how concrete slab disperses loads to the beams.
Download Design of Reinforced Concrete Slabs in PDF









