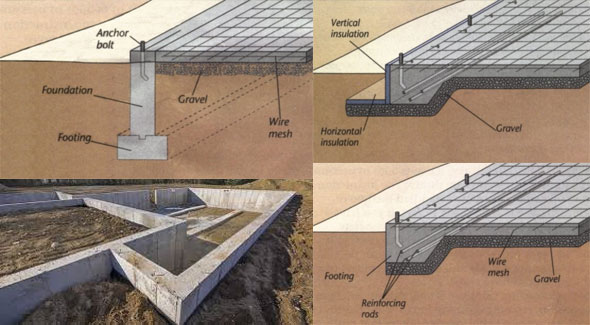Different types of Concrete Foundations
- Concrete Cost Estimator
- Concrete Continuous Footing
- Landscape Bidding and Estimating
- Construction Cost Estimating
- Concrete and steel cost estimation
- Construction Cost Estimate Breakdown
- Construction Estimating Worksheet
- Home Construction Cost Estimate
- Estimate Pricing Sheet
- Sheet for General Contractor
- Construction Cost Estimate
- Labor Materials Cost Estimator
- Masonry Estimating Sheet
- Sheet for Building Contractor
- Construction Schedule Bar chart
- General Cost Estimator Sheet
- General Construction Estimate
- Building and Road Estimating Sheet
- Detailed expense estimates
- Door and Window Takeoff Sheet
- General Construction Cost Estimating Sheet

Based on the purpose of the slab, the various ranges of concrete slabs are available. Given below, the details of different types of concrete foundations.
T-Shaped: It belongs to a conventional foundation method to provide support to a structure in that is built on the area where the ground freezes. A footing is arranged under the frost line and after that the walls are included on top. The footing is broader as compared to the wall to arrange additional support at the base of the foundation.
Given below, the details of T-shape foundations:
• T-shaped foundations are suitable for the areas where the ground freezes.
• Initially, the footing is arranged.
• Secondly, the walls are built up and poured.
• Finally, the slab is set.
Slab-on-grade foundation: A slab is a single layer of concrete compacted with several inches. The slab is poured deeper at the edges, to develop a comprehensive footing; reinforcing rods are used to harden the condensed edge.
The slab is generally supported with a bed of crushed gravel to enhance drainage system. If a wire mesh is casted in the concrete, the possibility of cracking is decreased significantly. A slab on grade is mostly effective in the areas where the ground doesn’t freeze, but it can also be fitted with insulation to get rid of the frost heaves.
Given below, the details of slab-on-grade foundations:
• Slab on grade is applicable for the areas where ground does not freeze.
• The edges of the slab-on-grade are heavier as compared to the interior of the slab.
• The slab-on-grade is monolithic (poured all at once).
Frost Protected: This method is ideal for a heated structure. It is dependent on the application of two sheets of inflexible, polystyrene insulation—one on the exterior of the foundation wall and the other placed flat on a bed of gravel at the base of the wall—to resist freezing, that creates a great issue for slab-on grade foundations in areas with frost.
The insulation retains heat from the structure in the ground below the footings and resists heat loss from the edge of the slab. The ground temperature around the footings remains over freezing through this heat.
Given below, the details of slab-on-grade foundations:
• It is perfect for a heated structure.
• Slab-on-grade method (concrete poured monolithically) is best suited for the frost prone areas.
• Concrete is poured in one operation, against 3 pours necessary for T-shaped foundations.

- Application of concrete calculator
- Roofing Calculator can streamline the roof estimating process
- House construction cost calculator
- Engineering column design excel spreadsheet
- Material Estimating Sheet with Excel
- Materials List and Cost Estimate Worksheet
- Concrete Slab Estimating Calculator Sheet
- Common types of foundations for buildings
- Online calculation of construction materials
- Estimating with Excel for the Small Contractor
- Concrete Beam Design Spreadsheet
- Virtual Construction Management app for construction
- Autodesk’s Project Skyscraper
- Reed Construction’s Reed Insight
- Manage your construction project documentation
- Costimator, the popular cost estimating software
- On Center Software for construction professionals
- Free Construction Estimating Software
- Plumbing Calc Pro
- Cost Estimate Worksheet
- HVAC Piping Quantity Takeoff Worksheet
- Construction Estimating Software Sheet
- Estimate Cost Templates
- Construction Punch List
- Construction cost estimating template consisting estimating basic
- Gantt Chart Template for Excel
- Download Civil Engineering Spreadsheets with Verification
- The Building Advisor Estimating and Budgeting Worksheet
- Spreadsheet for design of concrete bridge
- Construction Estimating Software Free








