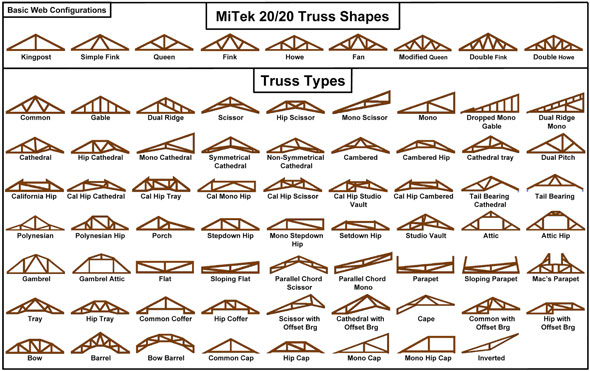Different types of Roof Trusses construction for diverse lengths
- Concrete Cost Estimator
- Concrete Continuous Footing
- Landscape Bidding and Estimating
- Construction Cost Estimating
- Concrete and steel cost estimation
- Construction Cost Estimate Breakdown
- Construction Estimating Worksheet
- Home Construction Cost Estimate
- Estimate Pricing Sheet
- Sheet for General Contractor
- Construction Cost Estimate
- Labor Materials Cost Estimator
- Masonry Estimating Sheet
- Sheet for Building Contractor
- Construction Schedule Bar chart
- General Cost Estimator Sheet
- General Construction Estimate
- Building and Road Estimating Sheet
- Detailed expense estimates
- Door and Window Takeoff Sheet
- General Construction Cost Estimating Sheet

In Architecture and Structural Engineering, a truss refers to a structure having one or other triangular units built up with straight slender members whose ends are tied up with joints called nodes. Given below some useful informations regarding different types of roof trusses in wood and steel and their applications in diverse construction projects.
Various kinds of Wooden and Steel Roof Trusses:
King Post Truss: King Post Truss refers to a timber truss. It is also created with wood and steel. It is utilized for lengths upto 8m.
Queen Post Truss: Queen Post Truss is made of timber. It is used for lengths upto 10m.
Howe Truss: It is formed with wood and steel. The vertical members or tension members belong to steel. It is utilized for lengths from 6-30m.
Pratt Truss: Pratt Truss is formed with steel. As compared to Fink Trusses, these cost less. Vertical members consist of tension and diagonal members are compression. It is applied for lengths from 6-10m.
Fan Truss: Steel is the base material. Fan trusses are one kind of Fink roof truss. In Fan Trusses, top chords are segregated into tiny lengths to facilitate supports for purlins which are not available at joints in Fink trusses. It is applied for lengths from 10-15m.
North Light Roof Truss: When the floor length goes beyond 15m, it costs less to alter from a simple truss arrangement to one using broad length lattice girders which hold trusses at proper angles.
This roof comprised of a wide array of trusses attached to girders. The short vertical side of the truss is enlightened with the intention that when the roof is applied in the Northern Hemisphere, the enlightened portion features north for the superior light.
Quadrangular roof Trusses: The applications are found for large lengths like railway sheds and Auditoriums.

Image Courtesy: malaysiaconstructionindustry.blogspot.in
- Application of concrete calculator
- Roofing Calculator can streamline the roof estimating process
- House construction cost calculator
- Engineering column design excel spreadsheet
- Material Estimating Sheet with Excel
- Materials List and Cost Estimate Worksheet
- Concrete Slab Estimating Calculator Sheet
- Common types of foundations for buildings
- Online calculation of construction materials
- Estimating with Excel for the Small Contractor
- Concrete Beam Design Spreadsheet
- Virtual Construction Management app for construction
- Autodesk’s Project Skyscraper
- Reed Construction’s Reed Insight
- Manage your construction project documentation
- Costimator, the popular cost estimating software
- On Center Software for construction professionals
- Free Construction Estimating Software
- Plumbing Calc Pro
- Cost Estimate Worksheet
- HVAC Piping Quantity Takeoff Worksheet
- Construction Estimating Software Sheet
- Estimate Cost Templates
- Construction Punch List
- Construction cost estimating template consisting estimating basic
- Gantt Chart Template for Excel
- Download Civil Engineering Spreadsheets with Verification
- The Building Advisor Estimating and Budgeting Worksheet
- Spreadsheet for design of concrete bridge
- Construction Estimating Software Free








