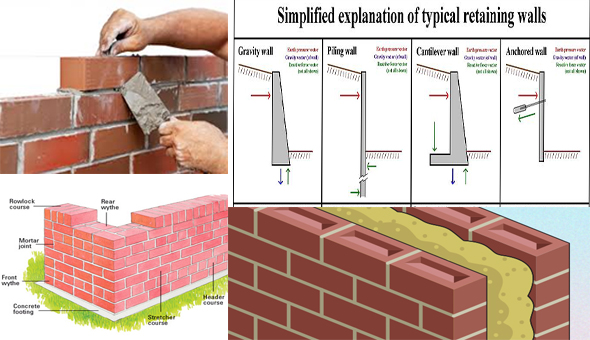Different types of walls and their features
- Concrete Cost Estimator
- Concrete Continuous Footing
- Landscape Bidding and Estimating
- Construction Cost Estimating
- Concrete and steel cost estimation
- Construction Cost Estimate Breakdown
- Construction Estimating Worksheet
- Home Construction Cost Estimate
- Estimate Pricing Sheet
- Sheet for General Contractor
- Construction Cost Estimate
- Labor Materials Cost Estimator
- Masonry Estimating Sheet
- Sheet for Building Contractor
- Construction Schedule Bar chart
- General Cost Estimator Sheet
- General Construction Estimate
- Building and Road Estimating Sheet
- Detailed expense estimates
- Door and Window Takeoff Sheet
- General Construction Cost Estimating Sheet

FUNCTION OF WALLS: To safeguard building from weather, animal. To partition the areas. Provides strong barricades. Perform like fire walls to reduce the extend of fire from one building unit to another. Divide the interior spaces and To enhance the appearance of the building.
MATERIAL FOR WALL CONSTRUCTION:
a) Timber, brick, concrete block, reinforced concrete are considered as the primary materials for wall construction.
b) Ideal for wall construction because of it’s strength, good looks
c) Cengal is most perfect for being applied at hot and cold atmosphere
d) Meranti is utilized for all types of construction in the building.
e) Reinforced concrete is applied for precast concrete panel
WALL CLASIFICATION - There are 2 types of wall that is:
a) Load Bearing Wall: It bears the load from above (individual weight & load from roof) and transmit it to the foundation.
b) Non Load Bearing Wall: Simply bear their own weight
LOAD BEARING WALL: It belongs to exterior wall or interior wall. It spans from the roof to the floor.
• Pre Cast Concrete Wall
• Retaining Wall
• Masonry Wall
• Pre Panelized Load Bearing Metal Stud Walls
• Engineering Brick Wall (115mm, 225mm)
• Stone Wall
• If the height of the building is raised, necessary thickness of the wall and consequential strain on foundation will also raised and make it to be too expensive.
NON LOAD BEARING WALL: Termed as interior wall (Only bear its own load not other load)
Types of non load bearing wall:
a) Hollow Concrete Block
b) Façade Bricks
c) Hollow Bricks
d) Brick Wall (115mm, 225mm)
BONDING
• Stretcher Bond
• English Bond
• Flemish Bond
• Raking Bond
• English Garden Wall Bond
• Common / American Bond
• Flemish Garden Wall Bond
• Running Bond
• Herringbone Bond

Ref.: theconstructor.org
CAVITY WALL
“A wall built in 2 leaves / skins with a space / cavity amid them”
“One type of building wall construction inclusive of an outer wall fixed firmly to inner wall divided through an air space”
FUNCTION: To resist the dispersion of rain to the internal surface of the wall
SHEAR WALL:
• A framed wall specifically developed to protect lateral wall. It refers to the vertical constituents of the horizontal force defiant system
• It useful for withstanding wind and earthquake loading on a building.
• It is generally a wood frame stud walls enclosed with a structural sheathing material similar to plywood.
- Application of concrete calculator
- Roofing Calculator can streamline the roof estimating process
- House construction cost calculator
- Engineering column design excel spreadsheet
- Material Estimating Sheet with Excel
- Materials List and Cost Estimate Worksheet
- Concrete Slab Estimating Calculator Sheet
- Common types of foundations for buildings
- Online calculation of construction materials
- Estimating with Excel for the Small Contractor
- Concrete Beam Design Spreadsheet
- Virtual Construction Management app for construction
- Autodesk’s Project Skyscraper
- Reed Construction’s Reed Insight
- Manage your construction project documentation
- Costimator, the popular cost estimating software
- On Center Software for construction professionals
- Free Construction Estimating Software
- Plumbing Calc Pro
- Cost Estimate Worksheet
- HVAC Piping Quantity Takeoff Worksheet
- Construction Estimating Software Sheet
- Estimate Cost Templates
- Construction Punch List
- Construction cost estimating template consisting estimating basic
- Gantt Chart Template for Excel
- Download Civil Engineering Spreadsheets with Verification
- The Building Advisor Estimating and Budgeting Worksheet
- Spreadsheet for design of concrete bridge
- Construction Estimating Software Free








