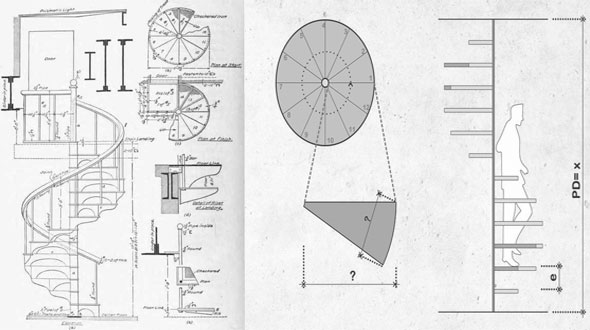Spiral Staircase Details
- Concrete Cost Estimator
- Concrete Continuous Footing
- Landscape Bidding and Estimating
- Construction Cost Estimating
- Concrete and steel cost estimation
- Construction Cost Estimate Breakdown
- Construction Estimating Worksheet
- Home Construction Cost Estimate
- Estimate Pricing Sheet
- Sheet for General Contractor
- Construction Cost Estimate
- Labor Materials Cost Estimator
- Masonry Estimating Sheet
- Sheet for Building Contractor
- Construction Schedule Bar chart
- General Cost Estimator Sheet
- General Construction Estimate
- Building and Road Estimating Sheet
- Detailed expense estimates
- Door and Window Takeoff Sheet
- General Construction Cost Estimating Sheet

Lesser space is required for a spiral staircase with regards to traditional staircase and as a result it saves significant square meters. The staircase is available with different shapes and configurations. The design of these staircases should be prepared carefully.
Spiral staircases come with several structural configurations and among them most popular one contains a circular format with a central mast from which the steps are secured.
To create, this type of design, the following factors should be considered :-
• What should be the height of the staircase that rises vertically? (Distance among the floors)
• What should be its angle of rotation?
• What should be its diameter?
There should be proper knowledge regarding where the staircase will start and where it will end at the upper level, as per the flows which are resolved in the plan. It is also required to determine the angle of rotation based on the stair's diameter. If the diameter and the length of the staircase is known, the number of steps can be easily calculated. The following formula is used to work out the total length:
length of helical staircase = (π (Pi) x radius x angle of rotation) / 180).
Assume that the steps contain irregular shapes as they approach the central mast, it's essential to describe the point at which the calculation of the steps of the staircase should be applied. It is considered that this "useful line," where the user walks, is situated 2/3 from the center.
Also Read: Tips to compute the height of riser for stair flooring
As for instance, if there exist a distance of 3.00 m among slabs and the space for a staircase of 100 cm radius, as per its layout in space, the staircase will start at the same point where it will end, it means that it will contain a rotation angle of 360 °. While putting the values in the previous formula, its total circumference will become 6.28 m.
By applying this useful line, it is found that the calculated length is 4.18 meters where people will walk on. If we apply 15 steps, we will get 27 cm treads and 20 cm risers.
With the use of Blondel law, the value goes to a total of 67, that marginally surpasses a traditional staircase. In a spiral staircase, that value can be adopted with certain limitations.
Though the minimum radius in a helical staircase should be taken as 70 centimeters, the preference should be given to the stairs with minimum 80 centimeters radius. It should also consider a minimum height of 2.15 meters among the steps and the roof, or the upper steps.

- Application of concrete calculator
- Roofing Calculator can streamline the roof estimating process
- House construction cost calculator
- Engineering column design excel spreadsheet
- Material Estimating Sheet with Excel
- Materials List and Cost Estimate Worksheet
- Concrete Slab Estimating Calculator Sheet
- Common types of foundations for buildings
- Online calculation of construction materials
- Estimating with Excel for the Small Contractor
- Concrete Beam Design Spreadsheet
- Virtual Construction Management app for construction
- Autodesk’s Project Skyscraper
- Reed Construction’s Reed Insight
- Manage your construction project documentation
- Costimator, the popular cost estimating software
- On Center Software for construction professionals
- Free Construction Estimating Software
- Plumbing Calc Pro
- Cost Estimate Worksheet
- HVAC Piping Quantity Takeoff Worksheet
- Construction Estimating Software Sheet
- Estimate Cost Templates
- Construction Punch List
- Construction cost estimating template consisting estimating basic
- Gantt Chart Template for Excel
- Download Civil Engineering Spreadsheets with Verification
- The Building Advisor Estimating and Budgeting Worksheet
- Spreadsheet for design of concrete bridge
- Construction Estimating Software Free








