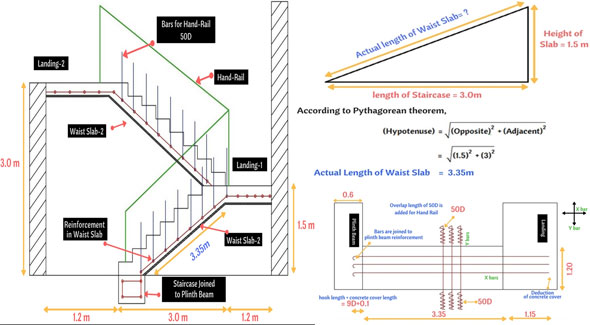Doglegged Staircase – Bar Bending Schedule
- Concrete Cost Estimator
- Concrete Continuous Footing
- Landscape Bidding and Estimating
- Construction Cost Estimating
- Concrete and steel cost estimation
- Construction Cost Estimate Breakdown
- Construction Estimating Worksheet
- Home Construction Cost Estimate
- Estimate Pricing Sheet
- Sheet for General Contractor
- Construction Cost Estimate
- Labor Materials Cost Estimator
- Masonry Estimating Sheet
- Sheet for Building Contractor
- Construction Schedule Bar chart
- General Cost Estimator Sheet
- General Construction Estimate
- Building and Road Estimating Sheet
- Detailed expense estimates
- Door and Window Takeoff Sheet
- General Construction Cost Estimating Sheet

In this construction video tutorial you will learn to estimate the bar bending schedule of doglegged staircase. Before starting the calculation, you should have clear ideas on the fundamentals of bar bending schedule as well as constituents of staircase.
What is Dog legged Stair Case?
Dog legged stair case refers to the most inexpensive staircase. This type of staircase is mostly found that is set with two adjoining flights operating parallel by a mid landing. Where space is less, The purpose of setting up dog legged staircase is to use existing space reasonably. Under this type of staircase landing is arranged in line with the level at which the direction of the flight alters.
Constituents of Staircase:-
Waist slab: Waist slab stands for the slab of the stair that is slanting from the floor slab to the landing slab.
Flight: Flight means the series of steps among floor and landing.
Landing : Landing refers to the level of floor among flight.
Step: The step comprises of Riser and tread.
Tread: The tread means the flat part to put your steps.
Riser: The riser means the vertical(up and down) portion among each tread in the stairway.
Constituents & Reinforcement Details of Staircase are assumed as follow :-
Height of each floor = 3.0 m
Height of mid landing (flight) = 1.5 m
Width of landing = 2.5 m
Width of waist slab = 1.2 m
Length of waist slab = 3.0 m (straight)
To determine the actual length of waist slab, Pythagorean theorem is used. From the Pythagorean Theorem, we find that in any right triangle, the sum of the squares of the lengths of the triangle's legs is similar to the square of the length of the triangle's hypotenuse.
To learn the detail calculation process, go through the following construction article civilread.com

- Application of concrete calculator
- Roofing Calculator can streamline the roof estimating process
- House construction cost calculator
- Engineering column design excel spreadsheet
- Material Estimating Sheet with Excel
- Materials List and Cost Estimate Worksheet
- Concrete Slab Estimating Calculator Sheet
- Common types of foundations for buildings
- Online calculation of construction materials
- Estimating with Excel for the Small Contractor
- Concrete Beam Design Spreadsheet
- Virtual Construction Management app for construction
- Autodesk’s Project Skyscraper
- Reed Construction’s Reed Insight
- Manage your construction project documentation
- Costimator, the popular cost estimating software
- On Center Software for construction professionals
- Free Construction Estimating Software
- Plumbing Calc Pro
- Cost Estimate Worksheet
- HVAC Piping Quantity Takeoff Worksheet
- Construction Estimating Software Sheet
- Estimate Cost Templates
- Construction Punch List
- Construction cost estimating template consisting estimating basic
- Gantt Chart Template for Excel
- Download Civil Engineering Spreadsheets with Verification
- The Building Advisor Estimating and Budgeting Worksheet
- Spreadsheet for design of concrete bridge
- Construction Estimating Software Free








