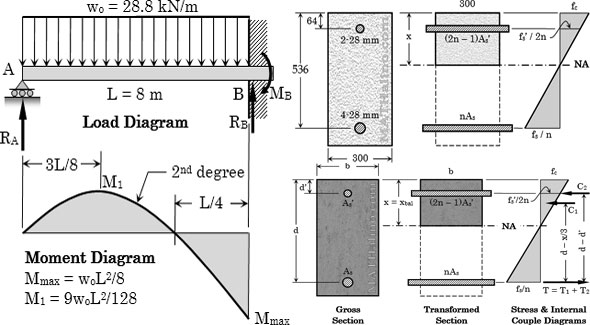Some useful civil engineering problems & their solutions on Doubly Reinforced Beam
- Concrete Cost Estimator
- Concrete Continuous Footing
- Landscape Bidding and Estimating
- Construction Cost Estimating
- Concrete and steel cost estimation
- Construction Cost Estimate Breakdown
- Construction Estimating Worksheet
- Home Construction Cost Estimate
- Estimate Pricing Sheet
- Sheet for General Contractor
- Construction Cost Estimate
- Labor Materials Cost Estimator
- Masonry Estimating Sheet
- Sheet for Building Contractor
- Construction Schedule Bar chart
- General Cost Estimator Sheet
- General Construction Estimate
- Building and Road Estimating Sheet
- Detailed expense estimates
- Door and Window Takeoff Sheet
- General Construction Cost Estimating Sheet

Example 01: Determine the Number of 32-mm Steel Bars for Doubly-Reinforced Concrete Propped Beam.
Problem: There is a propped beam with length 8 m to withstand a total load of 28.8 kN/m. It is required to determine the steel reinforcement at the most vital section in bending.
The dimension of the cross section of the concrete beam is 400 mm x 600 mm containing an effective cover of 60 mm for the reinforcements. f’c = 21 MPa, fs = 140 MPa, n = 9. Find out the desired number of 32 mm ø tension bars and the number of 32 mm ø compression bars.
Click here (www.mathalino.com) to get the solution.
Example 02: Stress of Tension Steel, Stress of Compression Steel, and Stress of Concrete in Doubly Reinforced Beam.
Problem: A reinforced concrete beam section with dimension 300 mm × 600 m is reinforced with 4 - 28-mm-diameter tension steel at d = 536 mm and 2 - 28-mm-diameter compression steel at d' = 64 mm. The section has to undergo a bending moment of 150 kN•m. Utilize n = 9.
1. Determine the maximum stress in concrete.
2. Work out the stress in the compression steel.
3. Work out the stress in the tension steel.
Click here (www.mathalino.com) to get the solution.
Also Read: How to design a double reinforced concrete beam
Example 03: Design of Steel Reinforcement of Concrete Beams with WSD Method
Detail guidelines for determining the desired steel reinforcements of beam with known Mmax and other beam properties with Working Stress Design method.
The calculation is done based on the following data :-
Width or breadth = b
Effective depth = d
Allowable stress for concrete = fc
Allowable stress for steel = fs
Modular ratio = n
Maximum moment carried by the beam = Mmax
Click here (www.mathalino.com) to get the solution.

- Application of concrete calculator
- Roofing Calculator can streamline the roof estimating process
- House construction cost calculator
- Engineering column design excel spreadsheet
- Material Estimating Sheet with Excel
- Materials List and Cost Estimate Worksheet
- Concrete Slab Estimating Calculator Sheet
- Common types of foundations for buildings
- Online calculation of construction materials
- Estimating with Excel for the Small Contractor
- Concrete Beam Design Spreadsheet
- Virtual Construction Management app for construction
- Autodesk’s Project Skyscraper
- Reed Construction’s Reed Insight
- Manage your construction project documentation
- Costimator, the popular cost estimating software
- On Center Software for construction professionals
- Free Construction Estimating Software
- Plumbing Calc Pro
- Cost Estimate Worksheet
- HVAC Piping Quantity Takeoff Worksheet
- Construction Estimating Software Sheet
- Estimate Cost Templates
- Construction Punch List
- Construction cost estimating template consisting estimating basic
- Gantt Chart Template for Excel
- Download Civil Engineering Spreadsheets with Verification
- The Building Advisor Estimating and Budgeting Worksheet
- Spreadsheet for design of concrete bridge
- Construction Estimating Software Free








