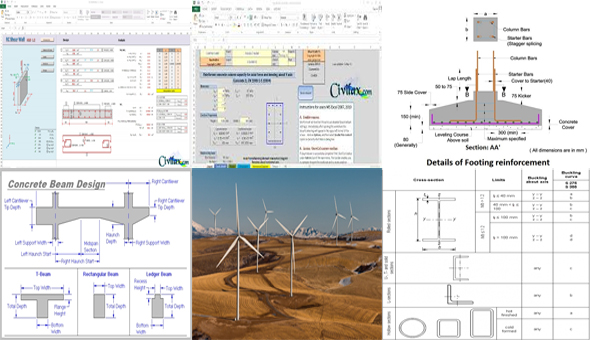Download some exclusive excel sheets for structural engineering and analysis
- Concrete Cost Estimator
- Concrete Continuous Footing
- Landscape Bidding and Estimating
- Construction Cost Estimating
- Concrete and steel cost estimation
- Construction Cost Estimate Breakdown
- Construction Estimating Worksheet
- Home Construction Cost Estimate
- Estimate Pricing Sheet
- Sheet for General Contractor
- Construction Cost Estimate
- Labor Materials Cost Estimator
- Masonry Estimating Sheet
- Sheet for Building Contractor
- Construction Schedule Bar chart
- General Cost Estimator Sheet
- General Construction Estimate
- Building and Road Estimating Sheet
- Detailed expense estimates
- Door and Window Takeoff Sheet
- General Construction Cost Estimating Sheet

Given below, a plethora of existing structural engineering spreadsheets useful for structural engineering design and analysis. These excel sheets are created following American structural codes (ACI, AISC, etc).
Application of excel in any engineering as well as professional sectors is very important. Knowing how to use Excel is very vital in any engineering industry as it is possible to make automated calculations and arrange big amounts of data as well as provide crucial analysis information with the help of conditional formatting and/or automated charts and graphs.
The use of Excel is mostly found in structural engineering. An average structure contains numerous structural members. With each member, there exist various checks which are essential for implementation; flexure, bending, torsion, axial, etc. Use excel to monitor things easily.
1. Shear Wall Design and Analysis (Adhered to ACI code):
a. The spreadsheet delivers automated shear wall design by applying a phiPn vs phiMn chart to specify if the design forces are located inside the capacity curve.
b. The spreadsheet arranges for a force and strain diagram to specify the crucial points of force and strain.
2. Concrete Column Design and Analysis (Adhered to ACI code):
a. This spreadsheet offers automated analysis with a phiPn vs phiMn chart. Basic principle are found here! (sturdystructural.com
b. Besides, it is possible to ascertain phiPn vs phiMn values under various conditions (eg. phiPn vs phiMn when no tension and phiPn vs phiMn exist when there is flexure only). Therefore, the designers can easily consider the behavior of structural member under various cases.
3. Footing check:
a. This spreadsheet allows you to enter your applied forces (eg. dead, live, and wind for uplift). After entering your applied forces, the spreadsheet automatically measures the forces for you (eg. axial, shear, and moment). This automated method facilitates you to modify your input applied forces to view the various axial, shear, and moment forces applied onto the footing. Hand calculations can be found here! (http://www.sturdystructural.com/foundation.html
b. This spreadsheet also contains stability checks (eg. uplift).
c. This spreadsheet applies moment forces and contains the ability to estimate number of requirement and size of necessary reinforcement.
4. Wind check:
a. This spreadsheet measures corresponding wind pressures and coefficients at certain heights and creates a table detailing derivations of wind pressures in windward and leeward directions.
b. This spreadsheet also contains negative and positive roof pressures and overhang pressures.

To gather more information and download the spreadsheets, click on the following link www.sturdystructural.com
- Application of concrete calculator
- Roofing Calculator can streamline the roof estimating process
- House construction cost calculator
- Engineering column design excel spreadsheet
- Material Estimating Sheet with Excel
- Materials List and Cost Estimate Worksheet
- Concrete Slab Estimating Calculator Sheet
- Common types of foundations for buildings
- Online calculation of construction materials
- Estimating with Excel for the Small Contractor
- Concrete Beam Design Spreadsheet
- Virtual Construction Management app for construction
- Autodesk’s Project Skyscraper
- Reed Construction’s Reed Insight
- Manage your construction project documentation
- Costimator, the popular cost estimating software
- On Center Software for construction professionals
- Free Construction Estimating Software
- Plumbing Calc Pro
- Cost Estimate Worksheet
- HVAC Piping Quantity Takeoff Worksheet
- Construction Estimating Software Sheet
- Estimate Cost Templates
- Construction Punch List
- Construction cost estimating template consisting estimating basic
- Gantt Chart Template for Excel
- Download Civil Engineering Spreadsheets with Verification
- The Building Advisor Estimating and Budgeting Worksheet
- Spreadsheet for design of concrete bridge
- Construction Estimating Software Free








