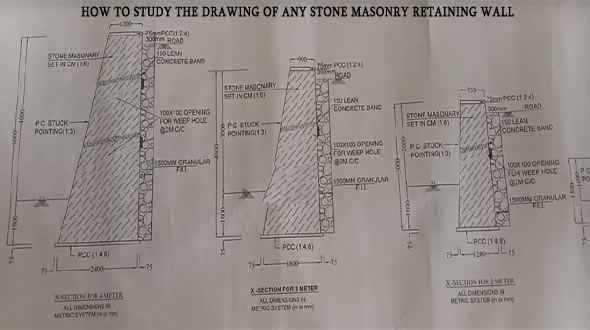How to study the drawing of any stone masonry retaining wall
- Concrete Cost Estimator
- Concrete Continuous Footing
- Landscape Bidding and Estimating
- Construction Cost Estimating
- Concrete and steel cost estimation
- Construction Cost Estimate Breakdown
- Construction Estimating Worksheet
- Home Construction Cost Estimate
- Estimate Pricing Sheet
- Sheet for General Contractor
- Construction Cost Estimate
- Labor Materials Cost Estimator
- Masonry Estimating Sheet
- Sheet for Building Contractor
- Construction Schedule Bar chart
- General Cost Estimator Sheet
- General Construction Estimate
- Building and Road Estimating Sheet
- Detailed expense estimates
- Door and Window Takeoff Sheet
- General Construction Cost Estimating Sheet

This is very useful video tutorial for civil engineering students. In this tutorial you will learn how to study the drawing and notes of a stone masonry retaining wall. All the dimensions are given here in the measuring unit of meter or millimeter.
The stone retaining wall is suitable for the areas where the RCC retaining wall can’t be built up because of some reasons.
Retaining walls are usually constructed with oversized blocky stone known as “dry stack” since mortar is not utilized among the stones in general. The dry-stack method is not recommended for the walls which contain the height more than 3 feet. For taller structures, mortared walls should be used.
While going to construction stone retaining wall, the following points should be taken into consideration :-
The rocks utilized in the wall should have the capacity to withstand the pressure being employed by the weight behind the wall.
The weight of the wall will be pushed down on the base material to be developed, that may make the material shift, settling the structural integrity of your work. Take the time to construct a strong base if necessary.
Water should not be stored behind the walls. The intensified weight of wet gravel or earth, and the high risk of heaving caused by frost, can endanger the wall. So, there should be proper arrangement for drainage.
There should have been any multi-level tiers to make sure that the top tiers do not add to the pressure behind the elementary tiers.
Go through the following video tutorial to know the tips for studying the drawing of retaining wall.
Video Source: F&U-FORYOU

- Application of concrete calculator
- Roofing Calculator can streamline the roof estimating process
- House construction cost calculator
- Engineering column design excel spreadsheet
- Material Estimating Sheet with Excel
- Materials List and Cost Estimate Worksheet
- Concrete Slab Estimating Calculator Sheet
- Common types of foundations for buildings
- Online calculation of construction materials
- Estimating with Excel for the Small Contractor
- Concrete Beam Design Spreadsheet
- Virtual Construction Management app for construction
- Autodesk’s Project Skyscraper
- Reed Construction’s Reed Insight
- Manage your construction project documentation
- Costimator, the popular cost estimating software
- On Center Software for construction professionals
- Free Construction Estimating Software
- Plumbing Calc Pro
- Cost Estimate Worksheet
- HVAC Piping Quantity Takeoff Worksheet
- Construction Estimating Software Sheet
- Estimate Cost Templates
- Construction Punch List
- Construction cost estimating template consisting estimating basic
- Gantt Chart Template for Excel
- Download Civil Engineering Spreadsheets with Verification
- The Building Advisor Estimating and Budgeting Worksheet
- Spreadsheet for design of concrete bridge
- Construction Estimating Software Free








