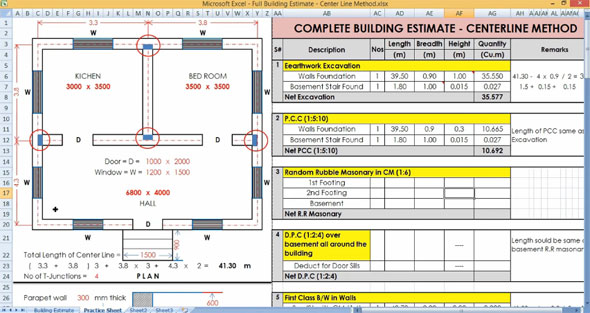How to estimate building in excel with centerline method
- Concrete Cost Estimator
- Concrete Continuous Footing
- Landscape Bidding and Estimating
- Construction Cost Estimating
- Concrete and steel cost estimation
- Construction Cost Estimate Breakdown
- Construction Estimating Worksheet
- Home Construction Cost Estimate
- Estimate Pricing Sheet
- Sheet for General Contractor
- Construction Cost Estimate
- Labor Materials Cost Estimator
- Masonry Estimating Sheet
- Sheet for Building Contractor
- Construction Schedule Bar chart
- General Cost Estimator Sheet
- General Construction Estimate
- Building and Road Estimating Sheet
- Detailed expense estimates
- Door and Window Takeoff Sheet
- General Construction Cost Estimating Sheet

In this construction video tutorial, you will learn to make complete estimation of a 3 rooms building with centerline method in excel.
The building plan includes the following items :-
One hall with size 6800 x 4000
One bed room with size 3500 x 3500
One kitchen with size 3000 x 3500
The size of the door is given by 1000 x 2000
The size of the window is given by 1200 x 1500
Details of centerline method: Center line method is very simple and the calculation can be done rapidly. Under this method, sum total length of centre lines of all walls, long and short should be determined. This method is ideal for the walls of similar cross sections. In this method, the total centre line is multiplied with breadth and depth of related item to provide the total quantity of each item.
Under this method, the length will remain equivalent for excavation in foundation, for concrete in foundation, for all footings and for super structure (with little variation where there exist cross walls or number of junctions).
It needs special attention and consideration at the junctions, intersecting points of partition or cross walls, etc. For rectangular, circular polygonal (hexagonal, octagonal etc) building without any inter or cross walls, this method is quite easy. For each junction half breadth of the relevant items or footings is should be deducted from the total centre length.
The following methods are generally applied for estimating the buildings :-
Also Read: Importance of center line method in estimation
Concrete work in foundation (center line and separate wall method)
Brickwork in footing (center line and separate wall method)
Brickwork in walls (center line and separate wall method)
Two rooms building
Concrete work in foundation (center line and separate wall method)
To learn how the calculation is done in excel, go through the following video tutorial.
Video Source: Engr WASEEM RAJA

- Application of concrete calculator
- Roofing Calculator can streamline the roof estimating process
- House construction cost calculator
- Engineering column design excel spreadsheet
- Material Estimating Sheet with Excel
- Materials List and Cost Estimate Worksheet
- Concrete Slab Estimating Calculator Sheet
- Common types of foundations for buildings
- Online calculation of construction materials
- Estimating with Excel for the Small Contractor
- Concrete Beam Design Spreadsheet
- Virtual Construction Management app for construction
- Autodesk’s Project Skyscraper
- Reed Construction’s Reed Insight
- Manage your construction project documentation
- Costimator, the popular cost estimating software
- On Center Software for construction professionals
- Free Construction Estimating Software
- Plumbing Calc Pro
- Cost Estimate Worksheet
- HVAC Piping Quantity Takeoff Worksheet
- Construction Estimating Software Sheet
- Estimate Cost Templates
- Construction Punch List
- Construction cost estimating template consisting estimating basic
- Gantt Chart Template for Excel
- Download Civil Engineering Spreadsheets with Verification
- The Building Advisor Estimating and Budgeting Worksheet
- Spreadsheet for design of concrete bridge
- Construction Estimating Software Free








