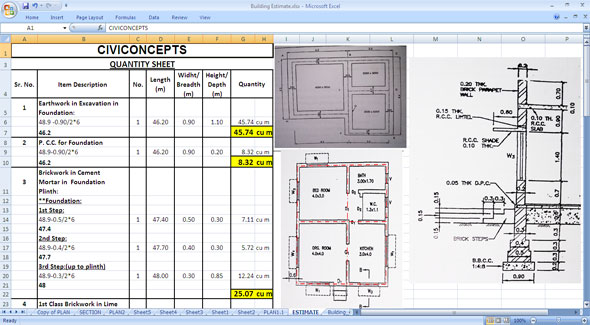How to Estimate Building Costs in Excel
- Concrete Cost Estimator
- Concrete Continuous Footing
- Landscape Bidding and Estimating
- Construction Cost Estimating
- Concrete and steel cost estimation
- Construction Cost Estimate Breakdown
- Construction Estimating Worksheet
- Home Construction Cost Estimate
- Estimate Pricing Sheet
- Sheet for General Contractor
- Construction Cost Estimate
- Labor Materials Cost Estimator
- Masonry Estimating Sheet
- Sheet for Building Contractor
- Construction Schedule Bar chart
- General Cost Estimator Sheet
- General Construction Estimate
- Building and Road Estimating Sheet
- Detailed expense estimates
- Door and Window Takeoff Sheet
- General Construction Cost Estimating Sheet

In this exclusive civil engineering article, you will be taught how to prepare the complete estimate of a building in excel with the help of center line method.
The estimation is done based on the building or house plan. The building is a load bearing structure i.e. the foundation is made of brick masonry.
Center line method is simple and calculation process is very fast. Under this method sum of total length of centre lines concerning all walls, long and short should be determined. After that, the center line length is multiplied with the breadth and depth of relevant item to obtain the total quantity at a time. For each junction, half breadth of the relevant items or footings should be subtracted from the total centre length.
Setting up a computer spreadsheet can be done with hand. First time, more time will be required for setting up but as soon as it is formed, all of the estimates can be performed instantly. After preparing your estimating spreadsheet, It is necessary to put quantities for materials and labor.
Many quantities are automatically computed with formulas that you make. Line items on an estimate are automatically expanded, totals calculated, and summaries are provided. If there are changes in price, they can be simply updated on your spreadsheet.
Setting up a Summary Sheet: The summary sheet is a rapid synopsis of all the costs of construction segregated into main work categories like excavating, framing materials, framing labor, and roofing. The summary sheet is equivalent to the Cost Summary Breakdown Sheets. Most summary sheets are separated into project overhead and hard costs.
Also Read: Building and Road Estimating Shee
They are normally arranged as per the sequence of construction. Information or formulas are provided into the cells in the spreadsheet. Cells are where the rows and the columns interconnect. Each cell can be formatted. It is possible to alter the width or height of a cell, the style of font, currency, date, time, color, justification (left, center, right), and/or a number of other formatting options. The summary sheet is also applied for cost control. As invoices are reimbursed or draws are taken, variances to the original budget estimate are checked and rectifications are done to control costs.
Creating Detail Sheets: Detail sheets are pages that include the actual quantities and unit prices for each of the construction categories. Formulas are easily set to make the calculations that usually consume so much time in the estimating process. As soon as the detail sheets are prepared, the estimator should put the quantities for several items. Line item totals, and category totals are automatically calculated. Rectifications can simply be done and all calculations are quickly updated. The category totals on the detail sheets are linked to the summary sheet in order that it automatically copies the total from the detail sheet.
To learn the detail process for estimating the building, go through the following video tutorial.
Download Excel sheet - Building Estimation
Video Source: Civiconcepts

- Application of concrete calculator
- Roofing Calculator can streamline the roof estimating process
- House construction cost calculator
- Engineering column design excel spreadsheet
- Material Estimating Sheet with Excel
- Materials List and Cost Estimate Worksheet
- Concrete Slab Estimating Calculator Sheet
- Common types of foundations for buildings
- Online calculation of construction materials
- Estimating with Excel for the Small Contractor
- Concrete Beam Design Spreadsheet
- Virtual Construction Management app for construction
- Autodesk’s Project Skyscraper
- Reed Construction’s Reed Insight
- Manage your construction project documentation
- Costimator, the popular cost estimating software
- On Center Software for construction professionals
- Free Construction Estimating Software
- Plumbing Calc Pro
- Cost Estimate Worksheet
- HVAC Piping Quantity Takeoff Worksheet
- Construction Estimating Software Sheet
- Estimate Cost Templates
- Construction Punch List
- Construction cost estimating template consisting estimating basic
- Gantt Chart Template for Excel
- Download Civil Engineering Spreadsheets with Verification
- The Building Advisor Estimating and Budgeting Worksheet
- Spreadsheet for design of concrete bridge
- Construction Estimating Software Free








