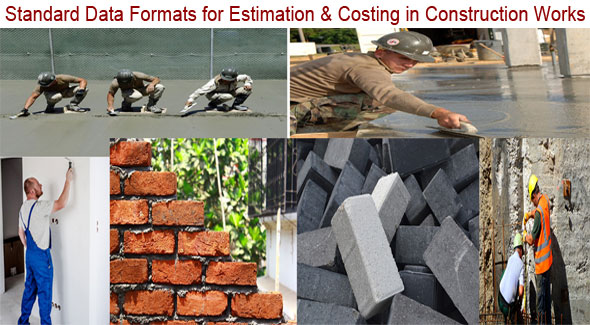Define Estimating and Costing
- Concrete Cost Estimator
- Concrete Continuous Footing
- Landscape Bidding and Estimating
- Construction Cost Estimating
- Concrete and steel cost estimation
- Construction Cost Estimate Breakdown
- Construction Estimating Worksheet
- Home Construction Cost Estimate
- Estimate Pricing Sheet
- Sheet for General Contractor
- Construction Cost Estimate
- Labor Materials Cost Estimator
- Masonry Estimating Sheet
- Sheet for Building Contractor
- Construction Schedule Bar chart
- General Cost Estimator Sheet
- General Construction Estimate
- Building and Road Estimating Sheet
- Detailed expense estimates
- Door and Window Takeoff Sheet
- General Construction Cost Estimating Sheet

For creating estimate correctly for several works, initially, it is required to get the data ready for various items of works.
From date, we get some vital information like necessity of materials in each item of work, necessity of labor in each item of work. Sometimes, it becomes difficult to arrange the data. Given below, some standard data formats for different items of works. Labor unit differentiates state-wise and country-wise.
Earth work excavation for foundation in all soils and sub-soils and to full depth as mandated apart from rock that needs blasting comprising shoring shuttering, bailing out water when required and hoarding the extra soil inside the compound in places suggested by the departmental officers with an initial lead of 10 mts and initial lift of 2 mts as well as clearing and leveling the site, etc with adherence to standard specification.
The cost of earth work excavation is measured on the basis of the classifications of soils provided in the trial pit details annexed with the estimates.
Delivering and filling in foundation, basement, etc through filling sand containing layers not in excess of 15 cm thick and properly watered, shoved and compacted etc. fully adhering to the standard specification and as instructed by the departmental officers.
Cement Concrete 1:5:10 (One Cement, Five sand and Ten hard broken stone jelly) with 40 mm gauge hard broken granite stone jelly for foundation together with dewatering when required and placed in layers of not in excess of 15 cm thick well shoved, compacted and curing etc.
Also Read: Cost Estimating Software free download
Brick work with cement mortar ratio 1:5 containing standard quality country bricks having size 8-3/4" x 4-1/4" x 2-1/4" for foundation and basement along with curing, etc., fully adhering to standard specification.
Delivering and constructing steel centering along with necessary supports for plane surfaces for Reinforced Cement Concrete works like column footings, column pedestals, plinth beams, grade beams, staircase steps, etc.
which need only nominal strutting with mild steel sheets having size 90cm x 60cm and 10 BG stiffened with welded mild steel angles of size 25mm x 25mm x 3 mm for boarding, placed over silver oak joists of size 10cm x 6.5cm distanced at about 75cm centre to centre or at proper gapping etc. finished in all floors fully adhering to standard specification.
Delivering and constructing centering for sides and soffits along with required supports and shuttering up to 3.29 M height for plane surfaces in all floors containing all cross bracings with mild steel sheets having size 90 x 60 cm and 10 BG stiffened with welded mild steel angle of size 25mm x 25mm x 3 mm, placed over silver oak joists of size 10 cm x 6.5cm distanced at about 90cm centre to centre and supported with casurina props of 10 cm to 13 cm dia distanced at not in excess of 75 cm center to center finished adhering to the standard specification.
To get more details, click on the following link learntocivilfield.com

- Application of concrete calculator
- Roofing Calculator can streamline the roof estimating process
- House construction cost calculator
- Engineering column design excel spreadsheet
- Material Estimating Sheet with Excel
- Materials List and Cost Estimate Worksheet
- Concrete Slab Estimating Calculator Sheet
- Common types of foundations for buildings
- Online calculation of construction materials
- Estimating with Excel for the Small Contractor
- Concrete Beam Design Spreadsheet
- Virtual Construction Management app for construction
- Autodesk’s Project Skyscraper
- Reed Construction’s Reed Insight
- Manage your construction project documentation
- Costimator, the popular cost estimating software
- On Center Software for construction professionals
- Free Construction Estimating Software
- Plumbing Calc Pro
- Cost Estimate Worksheet
- HVAC Piping Quantity Takeoff Worksheet
- Construction Estimating Software Sheet
- Estimate Cost Templates
- Construction Punch List
- Construction cost estimating template consisting estimating basic
- Gantt Chart Template for Excel
- Download Civil Engineering Spreadsheets with Verification
- The Building Advisor Estimating and Budgeting Worksheet
- Spreadsheet for design of concrete bridge
- Construction Estimating Software Free








