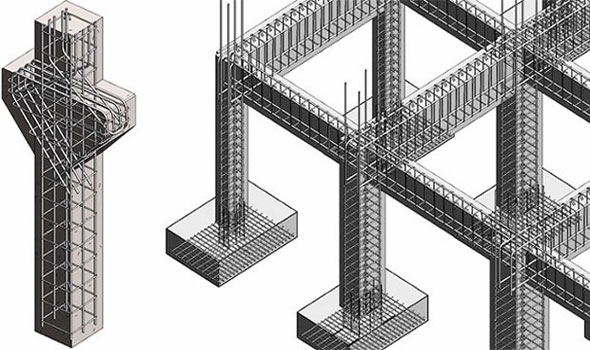Learn the detailed processes for setting up Footings and RCC Columns for a building construction
- Concrete Cost Estimator
- Concrete Continuous Footing
- Landscape Bidding and Estimating
- Construction Cost Estimating
- Concrete and steel cost estimation
- Construction Cost Estimate Breakdown
- Construction Estimating Worksheet
- Home Construction Cost Estimate
- Estimate Pricing Sheet
- Sheet for General Contractor
- Construction Cost Estimate
- Labor Materials Cost Estimator
- Masonry Estimating Sheet
- Sheet for Building Contractor
- Construction Schedule Bar chart
- General Cost Estimator Sheet
- General Construction Estimate
- Building and Road Estimating Sheet
- Detailed expense estimates
- Door and Window Takeoff Sheet
- General Construction Cost Estimating Sheet

Watch this exclusive construction video to learn the detailed processes for setting up Footings and RCC Columns toward the construction of a building.
A footing is defined as a foundation unit built up in brick work, masonry or concrete under the foundation of a wall or a column with the aim of dispersing the load over an extensive area. A footing is arranged immediately underneath the lowermost part of the Superstructure supported with it.
Footings are very essential for foundation construction. They are usually formed with concrete having rebar reinforcement and poured into an excavated trench. The objective of footings is to provide support to the foundation as well as to the structure and avoid settling. Footings are specifically ideal for the areas where nature of soils is wearisome.
The construction of footings can easily evaluate the soil conditions and establish the exact depth and width as well as the perfect placement for the footing. The dimensions of footings are based on the size and type of structure to be constructed.
Concrete footings are also necessary for the projects like a deck, pergola, retaining wall or other types of construction.
RCC (Reinforced Cement Concrete) column belongs to a structural member of RCC frame structured building. This vertical member can bear entire loads of the beam from slab, beam, the floor and whole structure and directly transmit to the subsequent soil.

An entire building is supported on columns. Most of the buildings are collapsed because of column failure. And most of the column failure occurs not only for design fault but also for the substandard construction practice. So, it is crucial to recognize the construction process of the RCC column perfectly.
Building up RCC (Reinforced Cement Concrete) Column consists of the following four phases of works -
1. Column layout work
2. Column reinforcement work
3. Column formwork and
4. Pouring concrete into column.
- Application of concrete calculator
- Roofing Calculator can streamline the roof estimating process
- House construction cost calculator
- Engineering column design excel spreadsheet
- Material Estimating Sheet with Excel
- Materials List and Cost Estimate Worksheet
- Concrete Slab Estimating Calculator Sheet
- Common types of foundations for buildings
- Online calculation of construction materials
- Estimating with Excel for the Small Contractor
- Concrete Beam Design Spreadsheet
- Virtual Construction Management app for construction
- Autodesk’s Project Skyscraper
- Reed Construction’s Reed Insight
- Manage your construction project documentation
- Costimator, the popular cost estimating software
- On Center Software for construction professionals
- Free Construction Estimating Software
- Plumbing Calc Pro
- Cost Estimate Worksheet
- HVAC Piping Quantity Takeoff Worksheet
- Construction Estimating Software Sheet
- Estimate Cost Templates
- Construction Punch List
- Construction cost estimating template consisting estimating basic
- Gantt Chart Template for Excel
- Download Civil Engineering Spreadsheets with Verification
- The Building Advisor Estimating and Budgeting Worksheet
- Spreadsheet for design of concrete bridge
- Construction Estimating Software Free








