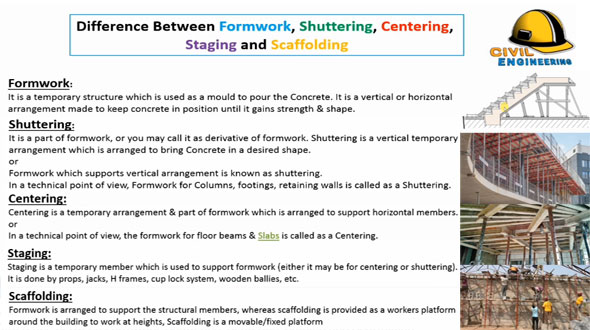Variations among formwork, shuttering, centering, staging and scaffolding
- Concrete Cost Estimator
- Concrete Continuous Footing
- Landscape Bidding and Estimating
- Construction Cost Estimating
- Concrete and steel cost estimation
- Construction Cost Estimate Breakdown
- Construction Estimating Worksheet
- Home Construction Cost Estimate
- Estimate Pricing Sheet
- Sheet for General Contractor
- Construction Cost Estimate
- Labor Materials Cost Estimator
- Masonry Estimating Sheet
- Sheet for Building Contractor
- Construction Schedule Bar chart
- General Cost Estimator Sheet
- General Construction Estimate
- Building and Road Estimating Sheet
- Detailed expense estimates
- Door and Window Takeoff Sheet
- General Construction Cost Estimating Sheet

This civil engineering video tutorial briefly discusses about variations among formwork, shuttering, centering, staging and scaffolding.
Formwork – It stands for a temporary structure utilized as a mould into which the concrete is poured and developed. It is created horizontally or vertically to retain concrete in exact position unless it attains desired strength & shape. Conventional formwork is constructed with timber, but it can also be built up with steel, glass fibre reinforced plastics and other materials.
In a technical term, Formwork for columns, footings, retaining walls is known as a Shuttering.
Shuttering – It is a segment of formwork. It stands for a vertical temporary arrangement to retain concrete in a desired shape. Technically said, formwork for columns, footings, retaining walls is known as shuttering. The examples of shuttering are column sides, beam sides, slab side, wall side etc.
Centering is a temporary arrangement & segment of formwork that is developed to provide support to horizontal members. In technical term, the formwork for floor beams & slabs is known as a Centering.
Staging – It stands for a temporary member that provides support to formwork (may be for centering or shuttering). Staging is performed with the following :-
Also Read: How to work out the shuttering area of column footing
a. Wooden ballies
b. Pipes/props/jacks
c. H frames
d. Space frames with coupler/cup-lock system
Scaffolding – It is arranged to provide a supporting platform around the building for the workers (labor , supervisor, mason ,fitter, painter, carpenter etc.) to perform construction activities at heights. Scaffolding may be movable or fixed.
To get more clear ideas, go through the following video tutorial.
Video Source: Civil Engineering

- Application of concrete calculator
- Roofing Calculator can streamline the roof estimating process
- House construction cost calculator
- Engineering column design excel spreadsheet
- Material Estimating Sheet with Excel
- Materials List and Cost Estimate Worksheet
- Concrete Slab Estimating Calculator Sheet
- Common types of foundations for buildings
- Online calculation of construction materials
- Estimating with Excel for the Small Contractor
- Concrete Beam Design Spreadsheet
- Virtual Construction Management app for construction
- Autodesk’s Project Skyscraper
- Reed Construction’s Reed Insight
- Manage your construction project documentation
- Costimator, the popular cost estimating software
- On Center Software for construction professionals
- Free Construction Estimating Software
- Plumbing Calc Pro
- Cost Estimate Worksheet
- HVAC Piping Quantity Takeoff Worksheet
- Construction Estimating Software Sheet
- Estimate Cost Templates
- Construction Punch List
- Construction cost estimating template consisting estimating basic
- Gantt Chart Template for Excel
- Download Civil Engineering Spreadsheets with Verification
- The Building Advisor Estimating and Budgeting Worksheet
- Spreadsheet for design of concrete bridge
- Construction Estimating Software Free








