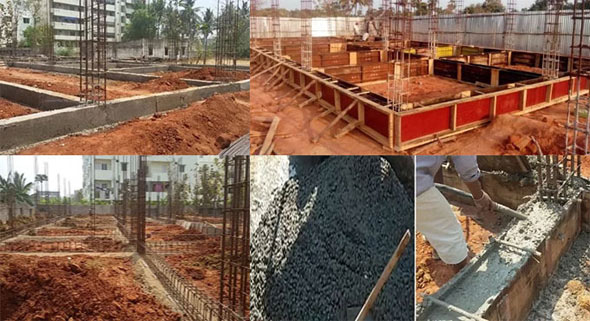Precautions should be taken prior to start the concreting of ground beams and plinth beams
- Concrete Cost Estimator
- Concrete Continuous Footing
- Landscape Bidding and Estimating
- Construction Cost Estimating
- Concrete and steel cost estimation
- Construction Cost Estimate Breakdown
- Construction Estimating Worksheet
- Home Construction Cost Estimate
- Estimate Pricing Sheet
- Sheet for General Contractor
- Construction Cost Estimate
- Labor Materials Cost Estimator
- Masonry Estimating Sheet
- Sheet for Building Contractor
- Construction Schedule Bar chart
- General Cost Estimator Sheet
- General Construction Estimate
- Building and Road Estimating Sheet
- Detailed expense estimates
- Door and Window Takeoff Sheet
- General Construction Cost Estimating Sheet

Normal procedure is followed for examination when the ground beams & plinth beams are fully prepared for concreting i.e. reinforcement is completely bonded but the proper method should be examining it in the following two phase i.e.
01. Initially, examine formwork prior to placing of reinforcement. It is vital as specific formwork defects are not rectifiable or are difficult to modify as soon as reinforcement is arranged in proper location.
02. Examine reinforcement.
Based on a standard engineering practice, the formwork should be examined initially prior to reinforcement is arranged or fastened.
01. Centering and shuttering / Formwork:
P.C.C. of appropriate grade and thickness (minimum 50 mm and M 5 or 1: 4:8 grade) should be accomplished prior to begin shuttering for ground beam and it should be perfectly leveled and in exact line.
The P.C.C. is expanded lowest 50 mm apart from the width of beam on both faces. Verify all the level of ground beams. It should remain min 150 mm in natural ground, in order that the earth filled inside walls or a beam should not be avoided throughout plinth filling. It should be performed although it is not indicated in drawings. Check that all Ground beams remain on equivalent level.
Verify that all the soil on which beam is placed compacted perfectly (specifically in case of freshly excavated foundation pits) so that the ground beam doesn’t sag throughout curing or watering due to settlement of loose soil.
• Arrangement of bricks is not suggested since it fails to keep exact level and line.
• Start formwork for ground beams or plinth beams as soon as the filling is completed since arranging props may lead to interruption because elimination of props requires time and as filling work is initiated, delay of slab occurs during that period.
• The shuttering should be dry and cleansed cautiously prior to utilize mould release agent. The similar type of release agent is utilized throughout on the same shuttering materials.
• The surface of shuttering should be consistent and thinly wrapped with mould release agent.
• The mould release agent should not be in touch with reinforcement or the hardened concrete.
• Shuttering should be set in a perfect way so that the joints can resist leakage of cement slurry.
• Verify the size of beam prior to binding or placing reinforcement.
• Make sure that at junction of beam column is tight and it shouldn’t bulge throughout concreting.
• Eliminate all the debris e.g. dust, paper, leaves, chippings of woods, nails, reinforcement wastage, soil particles etc.
02. Reinforcement:
• Prior to arrange the concrete, the reinforcement details with bar bending schedule should be examined properly and approved by the structural consultant.
• The perfect alignment should be maintained for reinforcement of beam. If span of beam surpasses 6 to 9 meter than camber is arranged as per drawing.
• Examine the laps of beam with detailed drawing. Avoid providing laps in middle of beam if they contain long distance. The lap should be retained at various locations with few different bars.
• Verify the joints details with reference to detailed drawing- flexible or rigid.
• Bent up bars should be provided with reference to detailed drawing.
• Always verify whenever the reinforcement of cantilever beam remains in top doubly anchored.
• The counter balance of cantilever beam should also be checked.
• Stirrups should be arranged at junction of beams and columns which are normally omitted.

- Application of concrete calculator
- Roofing Calculator can streamline the roof estimating process
- House construction cost calculator
- Engineering column design excel spreadsheet
- Material Estimating Sheet with Excel
- Materials List and Cost Estimate Worksheet
- Concrete Slab Estimating Calculator Sheet
- Common types of foundations for buildings
- Online calculation of construction materials
- Estimating with Excel for the Small Contractor
- Concrete Beam Design Spreadsheet
- Virtual Construction Management app for construction
- Autodesk’s Project Skyscraper
- Reed Construction’s Reed Insight
- Manage your construction project documentation
- Costimator, the popular cost estimating software
- On Center Software for construction professionals
- Free Construction Estimating Software
- Plumbing Calc Pro
- Cost Estimate Worksheet
- HVAC Piping Quantity Takeoff Worksheet
- Construction Estimating Software Sheet
- Estimate Cost Templates
- Construction Punch List
- Construction cost estimating template consisting estimating basic
- Gantt Chart Template for Excel
- Download Civil Engineering Spreadsheets with Verification
- The Building Advisor Estimating and Budgeting Worksheet
- Spreadsheet for design of concrete bridge
- Construction Estimating Software Free








