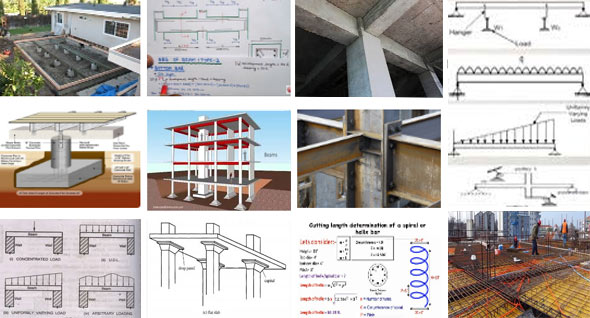How load is released from the Beam
- Concrete Cost Estimator
- Concrete Continuous Footing
- Landscape Bidding and Estimating
- Construction Cost Estimating
- Concrete and steel cost estimation
- Construction Cost Estimate Breakdown
- Construction Estimating Worksheet
- Home Construction Cost Estimate
- Estimate Pricing Sheet
- Sheet for General Contractor
- Construction Cost Estimate
- Labor Materials Cost Estimator
- Masonry Estimating Sheet
- Sheet for Building Contractor
- Construction Schedule Bar chart
- General Cost Estimator Sheet
- General Construction Estimate
- Building and Road Estimating Sheet
- Detailed expense estimates
- Door and Window Takeoff Sheet
- General Construction Cost Estimating Sheet

When the RCC beams have to undergo load and a layer of new concrete in the compressive zone is added, the load will also produce unnecessary stress get solidified because of the self weight of the new concrete.
Once the hardening is completed, if further loading enforces on the beam the new concrete is getting stressed from zero while the old concrete will be stressed further to the subsisting stress and much stress deviation occurs in the concrete in the compressive zone.
It may result in preparing the section not to perform monolithically. To get rid of such issue, the stress in the beam is temporarily discharged by releasing the load on the beam by transmitting the load on the beam to the temporary supporting structure arranged with adaptable props and with hydraulic jack.
Now the concrete and steel in the beam do not contain stress and get prepared for retrofitting. Once the solidification of the retrofitting materials is completed, releasing of the support from the beam will prepare the section to act monolithically.
It is one of the crucial methods that should be retained for making the retrofitted beam better. Stain gauges and dial gauges (deflectometers) should be employed throughout this load releasing operation for matchless lifting and releasing.
Inclusion of Concrete In The Compressive Zone
The necessary thickness “t” and the grade of the supplementary layer of concrete are arranged in the compressive zone to deal with the compressive stress because of the supplementary load.
It is also possible to provide additional reinforcement inside new concrete while adding new layer of concrete to the subsisting beam section with adequate number of shear connectors.
When the concrete is added in the compressive zone of the beam, it is very crucial to verify that the new and old concrete function jointly as a monolithic section for improving the efficiency of the section.
To transform the old concrete and new concrete monolithic, both mechanical and chemical systems are applied throughout retrofitting.
Shear connectors are arranged at equal distances to function as a mechanical key among the new and old concrete and Epoxy adhesives are applied as chemical bonding among new and old concrete. Usually, 10 mm diameter bars are attached in the old concrete beam by making a hole with drill for a depth of not under 75mm and diameter of 12 mm.
Then one end of the rebar with length of 250 mm is grouted into the 75mm deep hole that is drilled with polyester resin compound and other end is twisted into the new concrete.
Such keys provided are known shear connectors to function as a key among the old and new concrete to retain them jointly and to make them act monolithically. Besides, these shear connectors, a coat of epoxy base adhesives are employed to the old concrete surface to arrange a chemical bonding among the new and old concrete.
Source: onlinecivilforum.com

- Application of concrete calculator
- Roofing Calculator can streamline the roof estimating process
- House construction cost calculator
- Engineering column design excel spreadsheet
- Material Estimating Sheet with Excel
- Materials List and Cost Estimate Worksheet
- Concrete Slab Estimating Calculator Sheet
- Common types of foundations for buildings
- Online calculation of construction materials
- Estimating with Excel for the Small Contractor
- Concrete Beam Design Spreadsheet
- Virtual Construction Management app for construction
- Autodesk’s Project Skyscraper
- Reed Construction’s Reed Insight
- Manage your construction project documentation
- Costimator, the popular cost estimating software
- On Center Software for construction professionals
- Free Construction Estimating Software
- Plumbing Calc Pro
- Cost Estimate Worksheet
- HVAC Piping Quantity Takeoff Worksheet
- Construction Estimating Software Sheet
- Estimate Cost Templates
- Construction Punch List
- Construction cost estimating template consisting estimating basic
- Gantt Chart Template for Excel
- Download Civil Engineering Spreadsheets with Verification
- The Building Advisor Estimating and Budgeting Worksheet
- Spreadsheet for design of concrete bridge
- Construction Estimating Software Free








