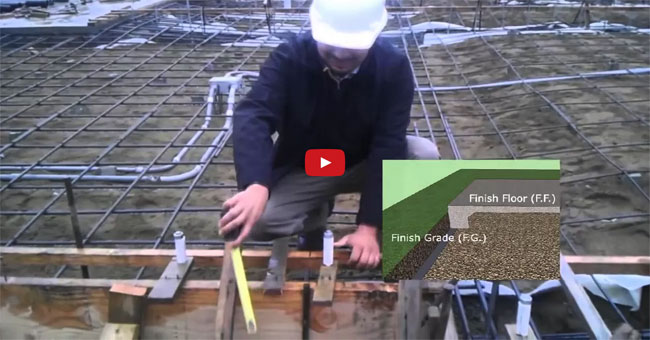Cost Estimating Tutorial
How to Build a Slab Footing
- Application of concrete calculator
- Excel Sheet for contractor estimating
- Detailed Estimates in Seconds
- Largest Dam in the World
- New Construction Cost Calculator
- Estimating with Excel for the Small Contractor
- Software for Quantity and Cost Estimation
- Concrete Slab Estimating Calculator Sheet
- Cost Analysis and Project Management
- Commercial painting contractors
- Building Advisor Estimating and Budgeting
- Material Estimating Sheet with Excel
- Estimating with Excel Part4
- Enhancing the estimating process
- 30-story building built in 15 days
- Estimating with Excel Part8
- Detailed Cost Estimates in Seconds

This exclusive video tutorial is presented by askme2buildit. A concrete slab is a common structural element of modern buildings. Horizontal slabs of steel reinforced concrete, typically between 100 and 500 millimeters thick, are most often used to construct floors and ceilings, while thinner slabs are also used for exterior paving.
Step by Step Tutorials: www.learningconstruction.com









