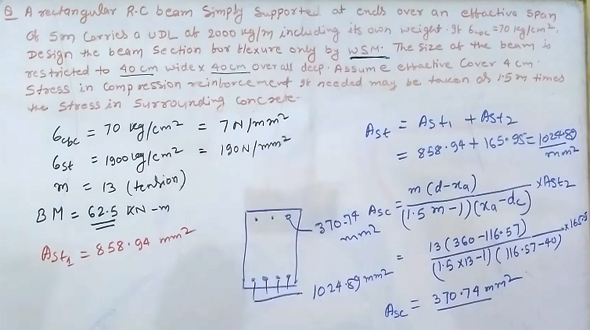How to design a doubly reinforced beam
- Concrete Cost Estimator
- Concrete Continuous Footing
- Landscape Bidding and Estimating
- Construction Cost Estimating
- Concrete and steel cost estimation
- Construction Cost Estimate Breakdown
- Construction Estimating Worksheet
- Home Construction Cost Estimate
- Estimate Pricing Sheet
- Sheet for General Contractor
- Construction Cost Estimate
- Labor Materials Cost Estimator
- Masonry Estimating Sheet
- Sheet for Building Contractor
- Construction Schedule Bar chart
- General Cost Estimator Sheet
- General Construction Estimate
- Building and Road Estimating Sheet
- Detailed expense estimates
- Door and Window Takeoff Sheet
- General Construction Cost Estimating Sheet

This construction video demonstrates the solution method to a problem often found Civil Engineering Exam. The problem is associated with designing a doubly reinforced beam.
The details of the problem are given below :-
The problem relates to a simply supported rectangular beam across an operative span of 5 meter.
A simply supported beam belongs to a type of beam that contains pinned support at one end and roller support at the other end. Based on the applied load, it endures shearing and bending.
The beam bears a uniform distributed load (UDL) concerning 2000 kg/m along with its self weight. UDL refers to a distributed load having a constant value like 1kN/m.
Here, Sigmacbc = 70 Kg/cm2
SigmaSt = 1900 Kg/cm2
m = 13
The beam section should be designed for flexure only with working stress method.
The size of the beam is limited to 40 cm wide x 40 cm overall deep. Suppose, operative cover is 4 cm (it means cover from reinforcement center).
If required, the stress in compression reinforcement will be assumed as 1.5 m times the stress in adjoining concrete.
The value of m is taken as 13 for tension but for compression reinforcement the value should be 13 x 1.5 and it will be called doubly reinforcement.
Video Source: Tech Hindi India

- Application of concrete calculator
- Roofing Calculator can streamline the roof estimating process
- House construction cost calculator
- Engineering column design excel spreadsheet
- Material Estimating Sheet with Excel
- Materials List and Cost Estimate Worksheet
- Concrete Slab Estimating Calculator Sheet
- Common types of foundations for buildings
- Online calculation of construction materials
- Estimating with Excel for the Small Contractor
- Concrete Beam Design Spreadsheet
- Virtual Construction Management app for construction
- Autodesk’s Project Skyscraper
- Reed Construction’s Reed Insight
- Manage your construction project documentation
- Costimator, the popular cost estimating software
- On Center Software for construction professionals
- Free Construction Estimating Software
- Plumbing Calc Pro
- Cost Estimate Worksheet
- HVAC Piping Quantity Takeoff Worksheet
- Construction Estimating Software Sheet
- Estimate Cost Templates
- Construction Punch List
- Construction cost estimating template consisting estimating basic
- Gantt Chart Template for Excel
- Download Civil Engineering Spreadsheets with Verification
- The Building Advisor Estimating and Budgeting Worksheet
- Spreadsheet for design of concrete bridge
- Construction Estimating Software Free








