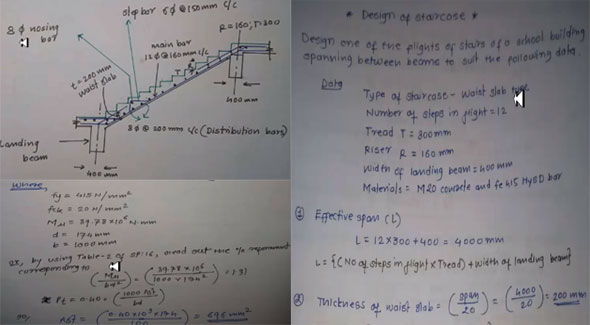How to design a waist slab type staircase
- Concrete Cost Estimator
- Concrete Continuous Footing
- Landscape Bidding and Estimating
- Construction Cost Estimating
- Concrete and steel cost estimation
- Construction Cost Estimate Breakdown
- Construction Estimating Worksheet
- Home Construction Cost Estimate
- Estimate Pricing Sheet
- Sheet for General Contractor
- Construction Cost Estimate
- Labor Materials Cost Estimator
- Masonry Estimating Sheet
- Sheet for Building Contractor
- Construction Schedule Bar chart
- General Cost Estimator Sheet
- General Construction Estimate
- Building and Road Estimating Sheet
- Detailed expense estimates
- Door and Window Takeoff Sheet
- General Construction Cost Estimating Sheet

In this construction video tutorial presented by the renowned engineer Parag Pal, you will learn the step-by-step design process for creating the design of a waist slab type staircase along with reinforcement detailing.
Tread - The horizontal top section of a step in which foot rests are defined as tread. The dimension varies from 270 mm for residential buildings and factories and 300 mm for public buildings where huge number of persons utilize the staircase.
Riser: The vertical distance amid two consecutive steps is known as riser. The dimension of the riser differs from 150 mm for public buildings and 190 mm for residential buildings and factories.
Waist: The depth of the waist-slab on which steps are built up is called as waist. The depth (thickness) of the waist is the least thickness perpendicular to the soffit of the staircase (cl. 33.3 of IS 456). The steps of the staircase which stand on waist-slab can be developed with bricks or concrete.
General Guidelines – At the time of making plan for a staircase, the following points should be taken into consideration:
• The relevant dimensions of tread and riser for all the parallel steps should be identical in sequential floor of a building.
• The minimum vertical headroom over any step should remain at 2 m.
• Usually, the number of risers in a flight should be limited to twelve.
• The lowest width of stair should have been 850 mm, though it is recommended to keep the width among 1.1 to 1.6 m. In public building, cinema halls etc., large widths of the stair should be arranged.
In this video, solution is given to the following problem :-
Design one of the flights of stairs (waist slab type) concerning a school building that extents among beams on the basis of following data :-
Number of steps in flight = 12
Tread (T) =300 mm
Riser (R) = 160 mm
Width of landing beam = 400 mm
Components = M20 grade concrete and fe 415 HYSD bar
Effective Span (L) is calculated as follow :-
L = 12 x 300 + 400 = 4000 mm
L = [(no. of steps in flight x tread) + width of landing beam]
Thickness of waist slab = span /20 = 4000/20 = 200 mm
To learn the remaining process, watch the following video tutorial.
Video Source: Parag Pal

- Application of concrete calculator
- Roofing Calculator can streamline the roof estimating process
- House construction cost calculator
- Engineering column design excel spreadsheet
- Material Estimating Sheet with Excel
- Materials List and Cost Estimate Worksheet
- Concrete Slab Estimating Calculator Sheet
- Common types of foundations for buildings
- Online calculation of construction materials
- Estimating with Excel for the Small Contractor
- Concrete Beam Design Spreadsheet
- Virtual Construction Management app for construction
- Autodesk’s Project Skyscraper
- Reed Construction’s Reed Insight
- Manage your construction project documentation
- Costimator, the popular cost estimating software
- On Center Software for construction professionals
- Free Construction Estimating Software
- Plumbing Calc Pro
- Cost Estimate Worksheet
- HVAC Piping Quantity Takeoff Worksheet
- Construction Estimating Software Sheet
- Estimate Cost Templates
- Construction Punch List
- Construction cost estimating template consisting estimating basic
- Gantt Chart Template for Excel
- Download Civil Engineering Spreadsheets with Verification
- The Building Advisor Estimating and Budgeting Worksheet
- Spreadsheet for design of concrete bridge
- Construction Estimating Software Free








