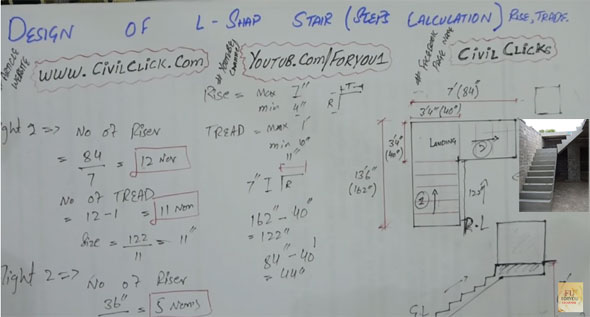How to design & calculate a L shaped staircase
- Concrete Cost Estimator
- Concrete Continuous Footing
- Landscape Bidding and Estimating
- Construction Cost Estimating
- Concrete and steel cost estimation
- Construction Cost Estimate Breakdown
- Construction Estimating Worksheet
- Home Construction Cost Estimate
- Estimate Pricing Sheet
- Sheet for General Contractor
- Construction Cost Estimate
- Labor Materials Cost Estimator
- Masonry Estimating Sheet
- Sheet for Building Contractor
- Construction Schedule Bar chart
- General Cost Estimator Sheet
- General Construction Estimate
- Building and Road Estimating Sheet
- Detailed expense estimates
- Door and Window Takeoff Sheet
- General Construction Cost Estimating Sheet

In this construction video tutorial, you will be trained to calculate the steps of an L shaped staircase. In L shaped staircase there are one landing and two flights.
You will learn how many steps should be in first flight and after landing how many steps should be in second flight.
The L shaped stair is a deviation of the straight stair that contains a bend in some part of the stair. This bend is normally obtained with the inclusion of a landing at the bend transition point. The bend is often 90 degrees, however it is now always necessary. If the landing is adjacent to the top or bottom of the stairs it is sometimes called as a long L stair.
L shaped is very effective when there is not sufficient space for a straight staircase. Besides, if there are obstructions, walls or space limitations, the L-shaped staircase is useful.
In order to design the "L" shaped staircase, the size and height of the landing should be defined initially. The landing should be built up prior to setting up of any stringers.
In these cases the dimensions of the risers, treads etc. are obtained with the position of the landing.
The landing should not be under the width of the staircase in both directions along with the tread depth in the direction of staircase form the upper floor to the landing.
If the width of the staircase is 36″and it is taken as the minimum dimension of the stair landing. With these information, it is possible to find out the total run of the upper staircase - the staircase running from the upper floor to the landing.
To learn the detail calculation method, go through the following video tutorial.
Video Source: F&U-FORYOU

- Application of concrete calculator
- Roofing Calculator can streamline the roof estimating process
- House construction cost calculator
- Engineering column design excel spreadsheet
- Material Estimating Sheet with Excel
- Materials List and Cost Estimate Worksheet
- Concrete Slab Estimating Calculator Sheet
- Common types of foundations for buildings
- Online calculation of construction materials
- Estimating with Excel for the Small Contractor
- Concrete Beam Design Spreadsheet
- Virtual Construction Management app for construction
- Autodesk’s Project Skyscraper
- Reed Construction’s Reed Insight
- Manage your construction project documentation
- Costimator, the popular cost estimating software
- On Center Software for construction professionals
- Free Construction Estimating Software
- Plumbing Calc Pro
- Cost Estimate Worksheet
- HVAC Piping Quantity Takeoff Worksheet
- Construction Estimating Software Sheet
- Estimate Cost Templates
- Construction Punch List
- Construction cost estimating template consisting estimating basic
- Gantt Chart Template for Excel
- Download Civil Engineering Spreadsheets with Verification
- The Building Advisor Estimating and Budgeting Worksheet
- Spreadsheet for design of concrete bridge
- Construction Estimating Software Free








