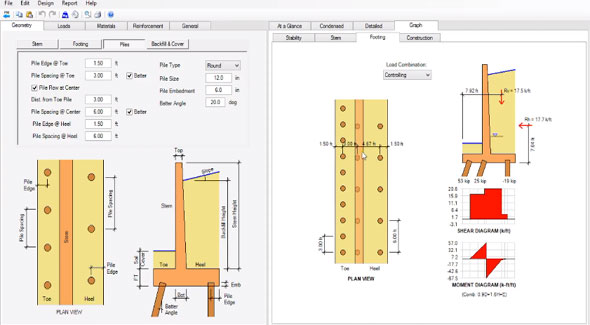How to design retaining walls supported on piles
- Concrete Cost Estimator
- Concrete Continuous Footing
- Landscape Bidding and Estimating
- Construction Cost Estimating
- Concrete and steel cost estimation
- Construction Cost Estimate Breakdown
- Construction Estimating Worksheet
- Home Construction Cost Estimate
- Estimate Pricing Sheet
- Sheet for General Contractor
- Construction Cost Estimate
- Labor Materials Cost Estimator
- Masonry Estimating Sheet
- Sheet for Building Contractor
- Construction Schedule Bar chart
- General Cost Estimator Sheet
- General Construction Estimate
- Building and Road Estimating Sheet
- Detailed expense estimates
- Door and Window Takeoff Sheet
- General Construction Cost Estimating Sheet

A retaining wall stands for a structure that is vulnerable to lateral pressures from the retained soil as well as any other surcharges and external loads. If the wall is built up on soil, all entire stability failure modes should have been examined properly.
In this article, you will get detail information on how to design a retaining wall that is laid on piles.
Types of loads transmitted to the foundation: Besides, the retained backfill, retaining walls are dependent on the surcharge loads at the top of retained mass. There may be concentrated loads in stem at the top. If the stem is expanded over backfill the retaining wall is vulnerable to wind load. If retaining walls are situated in seismic zones the seismic effects should be taken into consideration.
An overturning moment is created relating to the base of the footing because of the horizontal pressures on the backfill side. A horizontal sliding force on the wall is also created due to the backfill pressure. Additionally, all vertical forces along with the wall selfweight and the weight of the backfill over the heel should also be taken into consideration. After completion of analysis process, three esultant forces like the overturning moment, the vertical resultant, and the horizontal resultant at the foundation of the footing are measured.
Process for examining the overall stability: The durability of wall in pile foundations is created directly by the forces captured by the piles. Contrasting walls built up on soil, that transmits compression-only forces to the foundation, piles normally contain a tension capacity. So, the applied overturning moment is controlled by a couple of forces on the piles, one in tension and one in compression.
Similarly, the applied sliding force is countered by the lateral capacity of the vertical piles. In case of requiring more lateral strength, some piles may be battered with the purpose of applying the horizontal component of the axial load to withstand the sliding force.
Contrary to walls on soil, the bearing strength of the pile foundation is raised with the inclusion of more piles, either vertical or batter, as per the soils report proposals. To measure the pile forces, proper consideration should be given on the number and location of piles. Each pile axial load should be lesser as compared to the axial strength, and the sliding force should be lesser as compared to the horizontal strength of the pile group.
Design of pile cap: The pile cap stands for the concrete element that transmits the loads to the supporting piles. As the factored pile reactions and the applied loads are identified, the shear and moment diagrams can be computed easily. Based on this information the design is started for main reinforcement at top and bottom of the pile cap.
In the direction parallel to the wall, the pile cap functions as a continuous beam supported by the piles. Moments and shears are measured on the basis of the factored pile reactions and assumptions of a uniformly distributed load.
The pile cap should also be examined for punching shear around the piles, and for one-way shear along the wall.
ASDIP RETAIN (www.asdipsoft.com) is an useful software that can be used for making the design of retaining walls supported on piles.
Go through the following video for online demonstration of the software.

- Application of concrete calculator
- Roofing Calculator can streamline the roof estimating process
- House construction cost calculator
- Engineering column design excel spreadsheet
- Material Estimating Sheet with Excel
- Materials List and Cost Estimate Worksheet
- Concrete Slab Estimating Calculator Sheet
- Common types of foundations for buildings
- Online calculation of construction materials
- Estimating with Excel for the Small Contractor
- Concrete Beam Design Spreadsheet
- Virtual Construction Management app for construction
- Autodesk’s Project Skyscraper
- Reed Construction’s Reed Insight
- Manage your construction project documentation
- Costimator, the popular cost estimating software
- On Center Software for construction professionals
- Free Construction Estimating Software
- Plumbing Calc Pro
- Cost Estimate Worksheet
- HVAC Piping Quantity Takeoff Worksheet
- Construction Estimating Software Sheet
- Estimate Cost Templates
- Construction Punch List
- Construction cost estimating template consisting estimating basic
- Gantt Chart Template for Excel
- Download Civil Engineering Spreadsheets with Verification
- The Building Advisor Estimating and Budgeting Worksheet
- Spreadsheet for design of concrete bridge
- Construction Estimating Software Free








