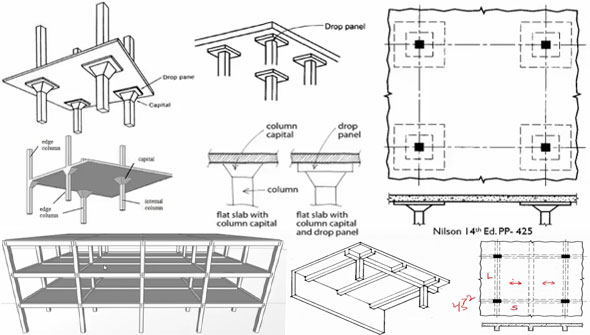How to design slab according to ACI 318-08
- Concrete Cost Estimator
- Concrete Continuous Footing
- Landscape Bidding and Estimating
- Construction Cost Estimating
- Concrete and steel cost estimation
- Construction Cost Estimate Breakdown
- Construction Estimating Worksheet
- Home Construction Cost Estimate
- Estimate Pricing Sheet
- Sheet for General Contractor
- Construction Cost Estimate
- Labor Materials Cost Estimator
- Masonry Estimating Sheet
- Sheet for Building Contractor
- Construction Schedule Bar chart
- General Cost Estimator Sheet
- General Construction Estimate
- Building and Road Estimating Sheet
- Detailed expense estimates
- Door and Window Takeoff Sheet
- General Construction Cost Estimating Sheet

In this construction article, you will learn how to design a two way slab with adherence to ACI 318-08.
One way slab: It bends in one direction i.e x or y direction.
Support may be provided on two opposite side or all four sides.
If support is provided on two opposite side only, structural action remains only at one direction. If support is provided on all the four sides but the proportion of longer span (L) to shorter span (S) remains in excess of 2 (L/S>2), then due to great variation in lengths, load is not transmitted to the shorter direction in one way slab.
Main reinforcement is arranged in only one direction for one way slabs.
Two Way Slab
It bends in both direction
Support is given on all four sides
The proportion of longer span (L) to shorter span (S) remains under or equivalent to 2 (L/S≤2)
The load will be transferred in both the directions
The main reinforcement is arranged in both direction
One way slab is categorized as follow :-
One way solid slab and one way joist slab.
One way joist slab is again categorized as regular ribbed and wide module ribbed.
Also Read: How to estimate material quantities in cement concrete
Two way slab is categorized as follow :-
Two way slabs on beams, flat slabs and two way joist slab.
Flat slab is again categorized as follow :-
Flat slab having drop panel and column capital.
Flat slab having drop panel excluding column capital
Flat slab having column capital excluding drop panel
Flab slab excluding drop panel and column capital/flat plate
Two way joist slab is again categorized as follow :-
Two way edge supported ribbed slab (Girder including or excluding fillers among ribs).
Waffle slab (excluding girder)
Economic choice of concrete floor system
Slab type - Economic Span - Live Load
One way solid - 6 to 12 ft - 60 to 100 psf
One way ribbed - 15 to 36 ft - 80 to 120 psf
Two way beam supported slab - 15 to 40 ft - 60 to 120 psf
Flat slab - 15 to 40 ft - 80 to 150 psf
Flat plat - 15 to 36 ft - 60 to 100 psf
Waffle slab - 20 to 48 ft - 80 to 150 psf
To get more details, go through the following video tutorial.
Video Source: Tutor for Civil Engineers

- Application of concrete calculator
- Roofing Calculator can streamline the roof estimating process
- House construction cost calculator
- Engineering column design excel spreadsheet
- Material Estimating Sheet with Excel
- Materials List and Cost Estimate Worksheet
- Concrete Slab Estimating Calculator Sheet
- Common types of foundations for buildings
- Online calculation of construction materials
- Estimating with Excel for the Small Contractor
- Concrete Beam Design Spreadsheet
- Virtual Construction Management app for construction
- Autodesk’s Project Skyscraper
- Reed Construction’s Reed Insight
- Manage your construction project documentation
- Costimator, the popular cost estimating software
- On Center Software for construction professionals
- Free Construction Estimating Software
- Plumbing Calc Pro
- Cost Estimate Worksheet
- HVAC Piping Quantity Takeoff Worksheet
- Construction Estimating Software Sheet
- Estimate Cost Templates
- Construction Punch List
- Construction cost estimating template consisting estimating basic
- Gantt Chart Template for Excel
- Download Civil Engineering Spreadsheets with Verification
- The Building Advisor Estimating and Budgeting Worksheet
- Spreadsheet for design of concrete bridge
- Construction Estimating Software Free








