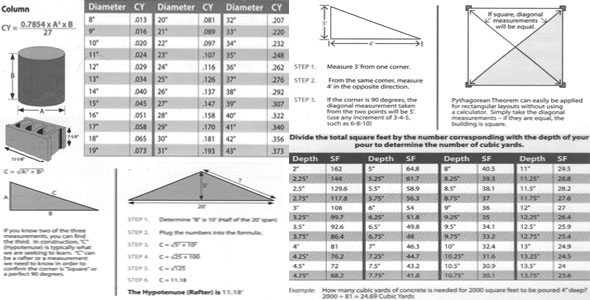How to estimate different types of concrete work
- Concrete Cost Estimator
- Concrete Continuous Footing
- Landscape Bidding and Estimating
- Construction Cost Estimating
- Concrete and steel cost estimation
- Construction Cost Estimate Breakdown
- Construction Estimating Worksheet
- Home Construction Cost Estimate
- Estimate Pricing Sheet
- Sheet for General Contractor
- Construction Cost Estimate
- Labor Materials Cost Estimator
- Masonry Estimating Sheet
- Sheet for Building Contractor
- Construction Schedule Bar chart
- General Cost Estimator Sheet
- General Construction Estimate
- Building and Road Estimating Sheet
- Detailed expense estimates
- Door and Window Takeoff Sheet
- General Construction Cost Estimating Sheet

This construction article shows the detailed guidelines for computation and estimating of concrete.
How to estimate a Concrete Slab:
• Find out the area by multiplying Length with the Width.
• To define cubic feet, multiply the area with the depth (ensure the depth is transformed from inches to feet).
• Usually concrete is ordered with the "yard" (or cubic yard), so, it is necessary to divide the cubic feet with 27.
As for instance, you can estimate the cubic yards of concrete toward a driveway having 12’ width, 100’ length in the following way. The pouring of concrete will be done with an average depth of 4”.
• 100 X 12 = 1200
• 1200 X .33 = (4" ÷ 12 = .33)
• 396 ÷ 27 = 14.67
How to estimate the Concrete Columns:
Multiply the Height of your column with the number that matches with the diameter to find out the required cubic yards.
How to estimate the Concrete Masonry Units (Blocks)
Block Multiplier
1. Include 3/8" Mortar joint to block dimensions = 16" X 8"
2. 16" X 8" = 128"
3. 144 / 128 = 1.125 (144 refers to the square inches in a square foot) 1.125 Blocks per SF.
How to estimate the Number of Block Quantity.
1. Include the total Linear FT of walls to be blocked.
2. Multiply the total Linear FT with the Height of the building to determine the Area to be Blocked.
3. Subtract the total square feet of all openings.
Multiply the area by 1.125

To get more information, click on the following link www.vbhomerepair.com
- Application of concrete calculator
- Roofing Calculator can streamline the roof estimating process
- House construction cost calculator
- Engineering column design excel spreadsheet
- Material Estimating Sheet with Excel
- Materials List and Cost Estimate Worksheet
- Concrete Slab Estimating Calculator Sheet
- Common types of foundations for buildings
- Online calculation of construction materials
- Estimating with Excel for the Small Contractor
- Concrete Beam Design Spreadsheet
- Virtual Construction Management app for construction
- Autodesk’s Project Skyscraper
- Reed Construction’s Reed Insight
- Manage your construction project documentation
- Costimator, the popular cost estimating software
- On Center Software for construction professionals
- Free Construction Estimating Software
- Plumbing Calc Pro
- Cost Estimate Worksheet
- HVAC Piping Quantity Takeoff Worksheet
- Construction Estimating Software Sheet
- Estimate Cost Templates
- Construction Punch List
- Construction cost estimating template consisting estimating basic
- Gantt Chart Template for Excel
- Download Civil Engineering Spreadsheets with Verification
- The Building Advisor Estimating and Budgeting Worksheet
- Spreadsheet for design of concrete bridge
- Construction Estimating Software Free








