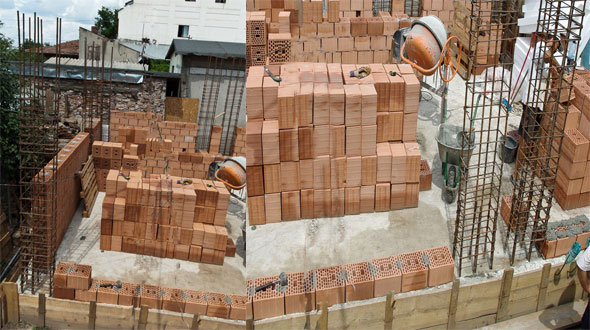How to lay a brick wall – Some useful construction tips
- Concrete Cost Estimator
- Concrete Continuous Footing
- Landscape Bidding and Estimating
- Construction Cost Estimating
- Concrete and steel cost estimation
- Construction Cost Estimate Breakdown
- Construction Estimating Worksheet
- Home Construction Cost Estimate
- Estimate Pricing Sheet
- Sheet for General Contractor
- Construction Cost Estimate
- Labor Materials Cost Estimator
- Masonry Estimating Sheet
- Sheet for Building Contractor
- Construction Schedule Bar chart
- General Cost Estimator Sheet
- General Construction Estimate
- Building and Road Estimating Sheet
- Detailed expense estimates
- Door and Window Takeoff Sheet
- General Construction Cost Estimating Sheet

Bunnings Warehouse presents an useful video tutorial for the construction professionals. The video focuses on how to lay brick for building any brick wall efficiently.
Given below the step-by-step processes :-
Step 1 – Here, the brick wall that has to be developed, should be perpendicular to an prevailing wall. Once a solid foundation is built for your bricks, calculate the number of required courses of bricks. Demarcate the height of every course on a piece of wood, in order that it can be applied as a guide to ensure that it is straight and it can applied as the gauge rod. Arrange a straight piece of wood alongside the wall by a spacer behind it, so that the string line can be sustained behind it and it can be clasped to the wall. With the use of a spirit level, ensure that it is straight.
Step 2 – This step is vital to ensure that the bricks are placed with proper level. Sustain the string line behind the piece of wood that is clasped to the wall, at the preferred level where the first course of bricks will be arranged. Drag the string to the other wall and fasten it off, ensure that it’s tight and level is maintained.
Step 3 - Place a small bed of mortar for your first brick to rest on and apply the spirit level to maintain it’s level. Set a small amount of mortar on the top of the first brick and put another brick on top of it, at a descending angle. Drag the string line beneath this brick with caution, this will provide you the necessary straight line to place your first course of bricks.
Set a bed of mortar on the solid foundation for your wall. Use mortar to the side of the bricks but feather it ahead of the sides. Place the bricks alongside each other in a straight line and with the use of your spirit level, check whether it is flat or not.
To get more information, watch the following video.
Video Courtesy: Bunnings Warehouse

- Application of concrete calculator
- Roofing Calculator can streamline the roof estimating process
- House construction cost calculator
- Engineering column design excel spreadsheet
- Material Estimating Sheet with Excel
- Materials List and Cost Estimate Worksheet
- Concrete Slab Estimating Calculator Sheet
- Common types of foundations for buildings
- Online calculation of construction materials
- Estimating with Excel for the Small Contractor
- Concrete Beam Design Spreadsheet
- Virtual Construction Management app for construction
- Autodesk’s Project Skyscraper
- Reed Construction’s Reed Insight
- Manage your construction project documentation
- Costimator, the popular cost estimating software
- On Center Software for construction professionals
- Free Construction Estimating Software
- Plumbing Calc Pro
- Cost Estimate Worksheet
- HVAC Piping Quantity Takeoff Worksheet
- Construction Estimating Software Sheet
- Estimate Cost Templates
- Construction Punch List
- Construction cost estimating template consisting estimating basic
- Gantt Chart Template for Excel
- Download Civil Engineering Spreadsheets with Verification
- The Building Advisor Estimating and Budgeting Worksheet
- Spreadsheet for design of concrete bridge
- Construction Estimating Software Free








