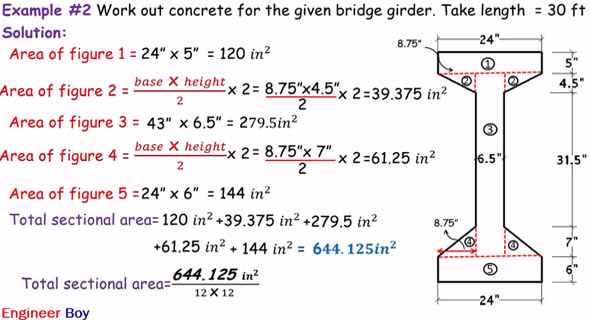How to measure the concrete work of the bridge girder
- Concrete Cost Estimator
- Concrete Continuous Footing
- Landscape Bidding and Estimating
- Construction Cost Estimating
- Concrete and steel cost estimation
- Construction Cost Estimate Breakdown
- Construction Estimating Worksheet
- Home Construction Cost Estimate
- Estimate Pricing Sheet
- Sheet for General Contractor
- Construction Cost Estimate
- Labor Materials Cost Estimator
- Masonry Estimating Sheet
- Sheet for Building Contractor
- Construction Schedule Bar chart
- General Cost Estimator Sheet
- General Construction Estimate
- Building and Road Estimating Sheet
- Detailed expense estimates
- Door and Window Takeoff Sheet
- General Construction Cost Estimating Sheet

This another useful presentation by renowned engineer S.L. Khan. In this video, Mr. Khan teaches you how to determine the concrete work (volume) for the I shaped girder of a bridge.
By applying the following formula, the volume of girder is calculated :-
Volume of girder = cross section area x length of the girder
Calculation is made on the basis of the following steps :-
1) Transform the section into simple geometry.
2) Work out section area of each segment.
3) Add sectional areas of segments= total sectional area.
4) Multiply total section area with the length of girder = volume or concrete work
To make the calculation, the solution is given to the following problem :-
Problem : Determine the volume of concrete work for the specified girder. Consider the length of the girder as 20 feet. If there is any steel, just omit it.
Area of figure 1 = 24” x 6” = 144 in2
Area of figure 2 = 36” x 6” = 216 in2
Area of figue 3 = 24” x 6” = 144 in2
So, entire sectional area = 504 in2
Now convert it to square inches to square feet by dividing it with 12 x 12
So, total sectional area = 3.5 ft2
Volume of the girder = sectional area x length
After putting the all the values we get :-
Volume of the girder = 3.5 x 20 = 70 ft3
To learn how the calculation is made by applying other examples, go through the following video tutorial.
Video Source: SL Khan

- Application of concrete calculator
- Roofing Calculator can streamline the roof estimating process
- House construction cost calculator
- Engineering column design excel spreadsheet
- Material Estimating Sheet with Excel
- Materials List and Cost Estimate Worksheet
- Concrete Slab Estimating Calculator Sheet
- Common types of foundations for buildings
- Online calculation of construction materials
- Estimating with Excel for the Small Contractor
- Concrete Beam Design Spreadsheet
- Virtual Construction Management app for construction
- Autodesk’s Project Skyscraper
- Reed Construction’s Reed Insight
- Manage your construction project documentation
- Costimator, the popular cost estimating software
- On Center Software for construction professionals
- Free Construction Estimating Software
- Plumbing Calc Pro
- Cost Estimate Worksheet
- HVAC Piping Quantity Takeoff Worksheet
- Construction Estimating Software Sheet
- Estimate Cost Templates
- Construction Punch List
- Construction cost estimating template consisting estimating basic
- Gantt Chart Template for Excel
- Download Civil Engineering Spreadsheets with Verification
- The Building Advisor Estimating and Budgeting Worksheet
- Spreadsheet for design of concrete bridge
- Construction Estimating Software Free








