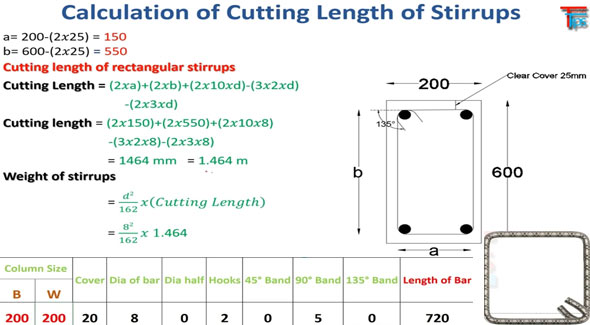How to work out cutting length of stirrups
- Concrete Cost Estimator
- Concrete Continuous Footing
- Landscape Bidding and Estimating
- Construction Cost Estimating
- Concrete and steel cost estimation
- Construction Cost Estimate Breakdown
- Construction Estimating Worksheet
- Home Construction Cost Estimate
- Estimate Pricing Sheet
- Sheet for General Contractor
- Construction Cost Estimate
- Labor Materials Cost Estimator
- Masonry Estimating Sheet
- Sheet for Building Contractor
- Construction Schedule Bar chart
- General Cost Estimator Sheet
- General Construction Estimate
- Building and Road Estimating Sheet
- Detailed expense estimates
- Door and Window Takeoff Sheet
- General Construction Cost Estimating Sheet

This construction video tutorial provides detail information on how to determine the cutting length of stirrups for column & beam by applying manual process or spreadsheets in excel with formula.
It is based on the location. In most areas the length of rebar is calculated from the centerline of the reinforcement, and the radius at the corners is not taken into consideration.
But, in some other countries the calculation is done by considering the radius and the length of the curve is measured. In this case, the interior radius is utilized to compute the length.
If there is not a specific demand, it is best to ignore the radius and use the centerline.
In the video cross section of a column or beam is given where the ring will be used. You will learn how to determine the cutting length of the ring so that it takes the shape of a ring after being sliced properly.
If the bar bending schedule of the ring is created, the concentration should be given on the following :-
Clear Cover – It is taken as 25 mm
Diameter of the bars in mm
Bend of the bars – Some hooks are bent at 135 degree and some are 90 degree.
Given below the dimensions of the column :-
The size of the column is taken as 200 x 600
The bars used in stirrups should be 8 mm
The length of the hooks is taken as 10d (dia of bars )or 75 mm minimum (if the value is unknown for dia).
The hooks are very useful to construction earthquake resistance buildings.
45 degree bend = 1d
90 degree bend = 2d
135 degree bend = 3d
Based on the above dimensions are calculated. To learn the calculation process, go through the following video tutorial.
Video Source: Tutorials Tips

- Application of concrete calculator
- Roofing Calculator can streamline the roof estimating process
- House construction cost calculator
- Engineering column design excel spreadsheet
- Material Estimating Sheet with Excel
- Materials List and Cost Estimate Worksheet
- Concrete Slab Estimating Calculator Sheet
- Common types of foundations for buildings
- Online calculation of construction materials
- Estimating with Excel for the Small Contractor
- Concrete Beam Design Spreadsheet
- Virtual Construction Management app for construction
- Autodesk’s Project Skyscraper
- Reed Construction’s Reed Insight
- Manage your construction project documentation
- Costimator, the popular cost estimating software
- On Center Software for construction professionals
- Free Construction Estimating Software
- Plumbing Calc Pro
- Cost Estimate Worksheet
- HVAC Piping Quantity Takeoff Worksheet
- Construction Estimating Software Sheet
- Estimate Cost Templates
- Construction Punch List
- Construction cost estimating template consisting estimating basic
- Gantt Chart Template for Excel
- Download Civil Engineering Spreadsheets with Verification
- The Building Advisor Estimating and Budgeting Worksheet
- Spreadsheet for design of concrete bridge
- Construction Estimating Software Free








