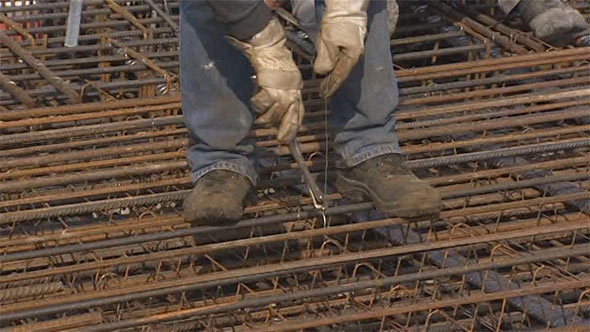Importance of Mild Steel Bars in Cement Concrete
- Concrete Cost Estimator
- Concrete Continuous Footing
- Landscape Bidding and Estimating
- Construction Cost Estimating
- Concrete and steel cost estimation
- Construction Cost Estimate Breakdown
- Construction Estimating Worksheet
- Home Construction Cost Estimate
- Estimate Pricing Sheet
- Sheet for General Contractor
- Construction Cost Estimate
- Labor Materials Cost Estimator
- Masonry Estimating Sheet
- Sheet for Building Contractor
- Construction Schedule Bar chart
- General Cost Estimator Sheet
- General Construction Estimate
- Building and Road Estimating Sheet
- Detailed expense estimates
- Door and Window Takeoff Sheet
- General Construction Cost Estimating Sheet

Cement concrete has good strength against compressive strength but it can’t combat tensile strength efficiently. To enhance tensile strength, mild steel bars are used in cement concrete and they can make the structure stable for any home, office.
1) Overlapping in Steel Bars in Reinforced Cement Concrete
No joints exist in steel bars which are utilized for RCC work. In case of applying, small length steel bars, there should be perfect overlap.
The welding should be done to the joints of bars when the diameter of bars surpasses 36 mm. Overlapping of bars should not come in contact with each other and they should be retained separately. In case, it can’t be done, overlapping bars should be tied together at spacing not surpassing twice the diameter of such bars containing two strands of steel wires trusted tight. The overlap should be taken back for various bars. The length of overlap should not be below 50 times the diameter of steel bar.
2) Safety measures at the time of Bending, Binding and Positioning Steel Bars in RCC Work.
• Steel bars should be clear and do not contain loose mil scales, dust, loose rust and any oily materials.
• The bars which are utilized at construction site should be built up from noteworthy brand and contain a full length.
• Only full length steel bars should be employed in beams, slabs etc otherwise perfect overlap should be provided in steel bar and overlap should be taken back.
• Tor, ribbed and twisted steel bars are recommended since they come with superior tensile stress. Besides, they are cost-effective and provide more strength in cement concrete.
• The bars should contain full length with adherence to the design.
• Proper sizes/ height of crank bars are provided in slab and beams etc.
• Perfect support under crank bars of beams and slabs should be provided.
• Steel bars should be unaffected at the time of placing cement concrete.
• If there are lots of steel bars in beams, the bars are arranged in two layers by giving spacer among the layers.
3) Necessary checklist/points prior to place cement concrete
• Form work /shuttering should be examined properly for line, level and its strength.
• Steel bars and their positioning should be examined.
• Proper cover to steel bars and sufficient numbers of sports/chairs under crank bars should be examined.
• Perfect planks or plates set up for walking over reinforcement should be unaffected throughout working.
• Raw materials should be perfect and adequate in quantity.
• Electrical pipes, fan box etc. should be placed prior to arrange cement concrete.
• Gap in shuttering plates should be sealed properly with the use of jute bags /mortar /rubber etc.
• Proper oiling should be done to shuttering plates.
• Curing arrangement should be examined beforehand for making the curing process smooth as soon as RCC slab is placed.
• Preventive arrangements should be adopted in case of rains etc.

- Application of concrete calculator
- Roofing Calculator can streamline the roof estimating process
- House construction cost calculator
- Engineering column design excel spreadsheet
- Material Estimating Sheet with Excel
- Materials List and Cost Estimate Worksheet
- Concrete Slab Estimating Calculator Sheet
- Common types of foundations for buildings
- Online calculation of construction materials
- Estimating with Excel for the Small Contractor
- Concrete Beam Design Spreadsheet
- Virtual Construction Management app for construction
- Autodesk’s Project Skyscraper
- Reed Construction’s Reed Insight
- Manage your construction project documentation
- Costimator, the popular cost estimating software
- On Center Software for construction professionals
- Free Construction Estimating Software
- Plumbing Calc Pro
- Cost Estimate Worksheet
- HVAC Piping Quantity Takeoff Worksheet
- Construction Estimating Software Sheet
- Estimate Cost Templates
- Construction Punch List
- Construction cost estimating template consisting estimating basic
- Gantt Chart Template for Excel
- Download Civil Engineering Spreadsheets with Verification
- The Building Advisor Estimating and Budgeting Worksheet
- Spreadsheet for design of concrete bridge
- Construction Estimating Software Free








