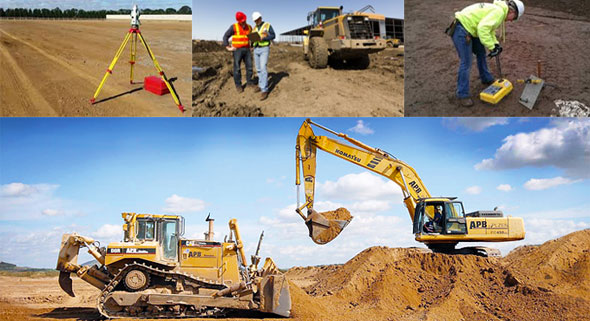Inspection checklists for earthwork
- Concrete Cost Estimator
- Concrete Continuous Footing
- Landscape Bidding and Estimating
- Construction Cost Estimating
- Concrete and steel cost estimation
- Construction Cost Estimate Breakdown
- Construction Estimating Worksheet
- Home Construction Cost Estimate
- Estimate Pricing Sheet
- Sheet for General Contractor
- Construction Cost Estimate
- Labor Materials Cost Estimator
- Masonry Estimating Sheet
- Sheet for Building Contractor
- Construction Schedule Bar chart
- General Cost Estimator Sheet
- General Construction Estimate
- Building and Road Estimating Sheet
- Detailed expense estimates
- Door and Window Takeoff Sheet
- General Construction Cost Estimating Sheet

In this civil engineering article, you will get the detail information on the commonly used methods for earth work & soil inspection procedure.
Soils inspection should be done with qualified personnel to ensure that the requirements of the specifications, methods and drawings are satisfied.
Major Inspection points :-
Given below, major inspection items which should be examined and or validated throughout earthwork operations:
• Perfect equipment and method to attain desired compaction
• Proper arrangement of foundation
• Backfilling should be carried out with suitable material
• Lift thickness of backfill material
• Exact moisture content for material
• Sufficient compaction
• Testing frequency
• Verification for field tests on fill material are adhered to the exact proctor test
• Verification for backfill around pipes and other structures is accomplished with reference to site specifications (normally thinner lift thickness and hand power tampers)
• Verification for field tests is done with regard to ASTM standards and that compaction test results satisfied or exceed job specification requirements
Also Read: How to calculate the quantity of earthwork for an embankment with mean area method
Daily Inspection Report: Besides, exact test data reports for each field test, a Daily Inspection report is necessary on the basis of the QA/QC department or consultant. Although certain requirements may differ according to job site requirements, the following fundamental minimum requirements should be recorded on a Daily Inspection report or similar document.
1. Specify all relevant information and activities concerning the key inspection activities mentioned above:
a. Type material acquired
b. Type and amount of equipment to be utilied
c. Date, weather and temperature
d. Area(s) being worked
e. Number and type of personnel engaged in the work
2. specify any irregular activities:
a. Failing tests
b. Equipment failure
c. Abrupt alterations in the weather
d. Changes in material encountered

- Application of concrete calculator
- Roofing Calculator can streamline the roof estimating process
- House construction cost calculator
- Engineering column design excel spreadsheet
- Material Estimating Sheet with Excel
- Materials List and Cost Estimate Worksheet
- Concrete Slab Estimating Calculator Sheet
- Common types of foundations for buildings
- Online calculation of construction materials
- Estimating with Excel for the Small Contractor
- Concrete Beam Design Spreadsheet
- Virtual Construction Management app for construction
- Autodesk’s Project Skyscraper
- Reed Construction’s Reed Insight
- Manage your construction project documentation
- Costimator, the popular cost estimating software
- On Center Software for construction professionals
- Free Construction Estimating Software
- Plumbing Calc Pro
- Cost Estimate Worksheet
- HVAC Piping Quantity Takeoff Worksheet
- Construction Estimating Software Sheet
- Estimate Cost Templates
- Construction Punch List
- Construction cost estimating template consisting estimating basic
- Gantt Chart Template for Excel
- Download Civil Engineering Spreadsheets with Verification
- The Building Advisor Estimating and Budgeting Worksheet
- Spreadsheet for design of concrete bridge
- Construction Estimating Software Free








