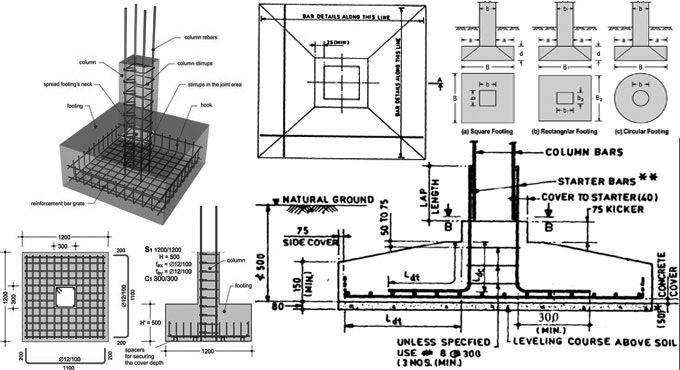Isolated Footing Reinforcement Detailing
- Concrete Cost Estimator
- Concrete Continuous Footing
- Landscape Bidding and Estimating
- Construction Cost Estimating
- Concrete and steel cost estimation
- Construction Cost Estimate Breakdown
- Construction Estimating Worksheet
- Home Construction Cost Estimate
- Estimate Pricing Sheet
- Sheet for General Contractor
- Construction Cost Estimate
- Labor Materials Cost Estimator
- Masonry Estimating Sheet
- Sheet for Building Contractor
- Construction Schedule Bar chart
- General Cost Estimator Sheet
- General Construction Estimate
- Building and Road Estimating Sheet
- Detailed expense estimates
- Door and Window Takeoff Sheet
- General Construction Cost Estimating Sheet

The objective of an isolated footing is to combat the load on a single column. It transmits the load to the broad spectrum of soil.
It is the most cost-effective type of footing that is suitable when the columns are placed at comparatively long distances.
DETAILING OF ISOLATED FOOTING:
Reinforcement Cover: The least thickness to main reinforcement in footing should not be under 50mm when footing is connected with earth surface directly, and 40mm for outside uncovered face like surface levelling PCC.
If surface levelling is unutilized, then it is essential to provide a cover of 75mm to conceal rough surface of excavation. For raft foundation, the lowest cover to reinforcement should be 75mm whether situated on PCC or directly on earth surface.
Least reinforcement and bar diameter:
The least diameter for main reinforcement should not be under 10mm.
Detailing method of Isolated Footing:
It is suggested that foundation should have been detailed in both plan and elevation in drawings.
The isolated footing normally appears as square or rectangular in plan on the basis of structural requirement and forces which operate on the column. But circular or other shapes are also applied for isolated footings.
Reinforcement Distribution in Footing:
In one-way RCC footing, the reinforcement is allocated consistently across the full width of footing.
In two-way square footings, the reinforcement that expands in both directions is allocated consistently across the full width of the footing. But, for two-way rectangular footings, reinforcement is allocated across the full width of footing in long direction, however for short direction, the reinforcement is allocated in the central band as per following calculations.
The left-over reinforcement in short direction is allocated evenly on both sides of the central band.

Here, y denotes the long side and x denotes the short side of the footing.

- Application of concrete calculator
- Roofing Calculator can streamline the roof estimating process
- House construction cost calculator
- Engineering column design excel spreadsheet
- Material Estimating Sheet with Excel
- Materials List and Cost Estimate Worksheet
- Concrete Slab Estimating Calculator Sheet
- Common types of foundations for buildings
- Online calculation of construction materials
- Estimating with Excel for the Small Contractor
- Concrete Beam Design Spreadsheet
- Virtual Construction Management app for construction
- Autodesk’s Project Skyscraper
- Reed Construction’s Reed Insight
- Manage your construction project documentation
- Costimator, the popular cost estimating software
- On Center Software for construction professionals
- Free Construction Estimating Software
- Plumbing Calc Pro
- Cost Estimate Worksheet
- HVAC Piping Quantity Takeoff Worksheet
- Construction Estimating Software Sheet
- Estimate Cost Templates
- Construction Punch List
- Construction cost estimating template consisting estimating basic
- Gantt Chart Template for Excel
- Download Civil Engineering Spreadsheets with Verification
- The Building Advisor Estimating and Budgeting Worksheet
- Spreadsheet for design of concrete bridge
- Construction Estimating Software Free








