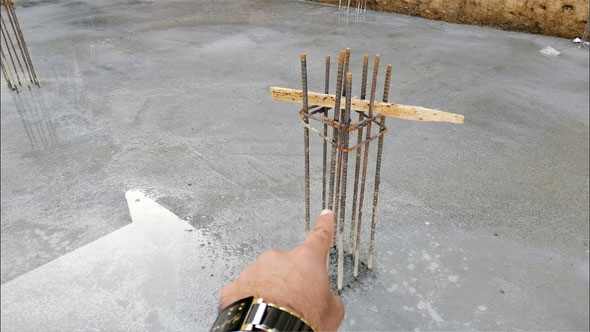Some common mistakes for lapping length in RCC column
- Concrete Cost Estimator
- Concrete Continuous Footing
- Landscape Bidding and Estimating
- Construction Cost Estimating
- Concrete and steel cost estimation
- Construction Cost Estimate Breakdown
- Construction Estimating Worksheet
- Home Construction Cost Estimate
- Estimate Pricing Sheet
- Sheet for General Contractor
- Construction Cost Estimate
- Labor Materials Cost Estimator
- Masonry Estimating Sheet
- Sheet for Building Contractor
- Construction Schedule Bar chart
- General Cost Estimator Sheet
- General Construction Estimate
- Building and Road Estimating Sheet
- Detailed expense estimates
- Door and Window Takeoff Sheet
- General Construction Cost Estimating Sheet

Mr. Sami Ullah, the renowned engineer comes with another useful tutorial for civil engineering students. In this video, one can learn some common mistakes for lapping length in RCC column in raft or mat foundation.
The civil engineers should be aware of these mistakes in the construction site.
The video focuses on the following topics :-
1. Lapping length for RCC column
2. Computation for Lapping length for column
3. How to calculate lapping length
4. Lapping length for beam
5. Lapping length for slab
The amount of overlapping among two bars is known as “lap length”. Lapping is generally provided where minimum bending stress exists. Normally, lap length is 50d i.e. 50 times the bar diameter, if both bars contain equivalent diameter.
Because of the limited length of bar, lapping of bars are necessary in a member with length in excess of 12m.
The purpose of lap length is to transmit the stress securely. It based on the grade of steel and diameter of bar. Not over 50% of bar should be lapped at one location.
With adherence to IS 456 : Plain and reinforcement concrete, the lap length should be at least equivalent to development length alias Ld. Since bond stress fluctuates for tension and compression, the lap length should be different for bars in tension and compression.
1. Lap length for tension members = 40d.2. Lap length for compression members = 50d.
D denotes the diameter of the bars to be lapped simultaneously. So if it is required to lap 20 mm dia column bars , you need to provide a lap of minimum 50 x20 = 1000 mm.
To get more detail on lapping length, go through this exclusive video tutorial.
Video Source: Sami Ullah

- Application of concrete calculator
- Roofing Calculator can streamline the roof estimating process
- House construction cost calculator
- Engineering column design excel spreadsheet
- Material Estimating Sheet with Excel
- Materials List and Cost Estimate Worksheet
- Concrete Slab Estimating Calculator Sheet
- Common types of foundations for buildings
- Online calculation of construction materials
- Estimating with Excel for the Small Contractor
- Concrete Beam Design Spreadsheet
- Virtual Construction Management app for construction
- Autodesk’s Project Skyscraper
- Reed Construction’s Reed Insight
- Manage your construction project documentation
- Costimator, the popular cost estimating software
- On Center Software for construction professionals
- Free Construction Estimating Software
- Plumbing Calc Pro
- Cost Estimate Worksheet
- HVAC Piping Quantity Takeoff Worksheet
- Construction Estimating Software Sheet
- Estimate Cost Templates
- Construction Punch List
- Construction cost estimating template consisting estimating basic
- Gantt Chart Template for Excel
- Download Civil Engineering Spreadsheets with Verification
- The Building Advisor Estimating and Budgeting Worksheet
- Spreadsheet for design of concrete bridge
- Construction Estimating Software Free








