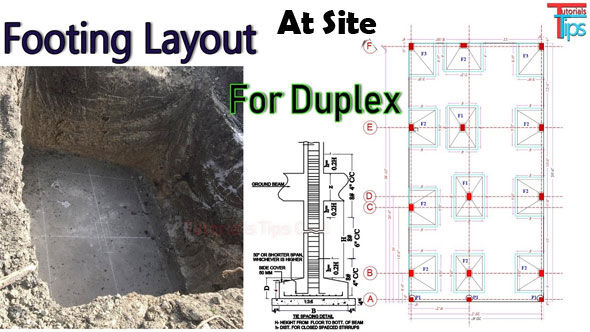Steps for Footing Layout Plan at Construction Site
- Concrete Cost Estimator
- Concrete Continuous Footing
- Landscape Bidding and Estimating
- Construction Cost Estimating
- Concrete and steel cost estimation
- Construction Cost Estimate Breakdown
- Construction Estimating Worksheet
- Home Construction Cost Estimate
- Estimate Pricing Sheet
- Sheet for General Contractor
- Construction Cost Estimate
- Labor Materials Cost Estimator
- Masonry Estimating Sheet
- Sheet for Building Contractor
- Construction Schedule Bar chart
- General Cost Estimator Sheet
- General Construction Estimate
- Building and Road Estimating Sheet
- Detailed expense estimates
- Door and Window Takeoff Sheet
- General Construction Cost Estimating Sheet

This civil engineering article shows the steps for footing layout at construction site as well as the drawing details of footing.
Besides, you will also get details about footing size calculation and steel calculation for footing.
Footing stands for the lower section of the foundation that is built up underneath the ground level in solid surface.
The footing is created for the following reasons :-
To transmit the live and dead loads of the building to soil over a greater area in order that neither the soil or nor the building shift.
To withstand settlement and lateral load.
Data or information necessary for footing design
Permissible bearing strength of soil (the building codes of different organizations is several countries provide permissible strength that can be utilized for sectioning footings.)
Total load along with live load and dead load.
Length and width of column.
The lower the bearing strength of the soil, the footing should be more wider.
Also Read: How to set up layout for Footings and RCC Columns for developing a building
When the soil has good strength, the footing isn't stringently required. In this case, the soil below the wall can retain the building up.
Large houses on weak soil require footings 2 feet wide or more. But the lightest buildings on the tougher soil need footings as narrow as 7 or 8 inches. Under an 8-inch-thick wall, no footing is required.
To clear your conceptions, go through the following video tutorial.
Video Source: Tutorials Tips

- Application of concrete calculator
- Roofing Calculator can streamline the roof estimating process
- House construction cost calculator
- Engineering column design excel spreadsheet
- Material Estimating Sheet with Excel
- Materials List and Cost Estimate Worksheet
- Concrete Slab Estimating Calculator Sheet
- Common types of foundations for buildings
- Online calculation of construction materials
- Estimating with Excel for the Small Contractor
- Concrete Beam Design Spreadsheet
- Virtual Construction Management app for construction
- Autodesk’s Project Skyscraper
- Reed Construction’s Reed Insight
- Manage your construction project documentation
- Costimator, the popular cost estimating software
- On Center Software for construction professionals
- Free Construction Estimating Software
- Plumbing Calc Pro
- Cost Estimate Worksheet
- HVAC Piping Quantity Takeoff Worksheet
- Construction Estimating Software Sheet
- Estimate Cost Templates
- Construction Punch List
- Construction cost estimating template consisting estimating basic
- Gantt Chart Template for Excel
- Download Civil Engineering Spreadsheets with Verification
- The Building Advisor Estimating and Budgeting Worksheet
- Spreadsheet for design of concrete bridge
- Construction Estimating Software Free








