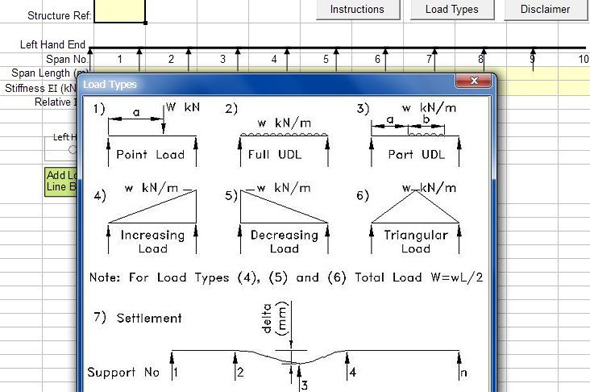Line Beam Analysis for Static Loads – An exclusive construction program for structural analysis
- Concrete Cost Estimator
- Concrete Continuous Footing
- Landscape Bidding and Estimating
- Construction Cost Estimating
- Concrete and steel cost estimation
- Construction Cost Estimate Breakdown
- Construction Estimating Worksheet
- Home Construction Cost Estimate
- Estimate Pricing Sheet
- Sheet for General Contractor
- Construction Cost Estimate
- Labor Materials Cost Estimator
- Masonry Estimating Sheet
- Sheet for Building Contractor
- Construction Schedule Bar chart
- General Cost Estimator Sheet
- General Construction Estimate
- Building and Road Estimating Sheet
- Detailed expense estimates
- Door and Window Takeoff Sheet
- General Construction Cost Estimating Sheet

David Childs has developed Line Beam Analysis for Static Loads, an effective construction program for structural analysis. The software is free to download.
This Proforma measures bending moments and shear forces for loads on a single span or continuous multi-span beam by applying the moment distribution method. Static point or distributed loads as well as settlement at the supports can also be examined.
1. Put in data in the yellow cells only.
2. Put in the Span Length for a single span. Any number of spans is examined up to a heighest of 10. If, any of the 10 spans is not utilized, it will be eliminated when loads are included. (Note: To print-out in excess of 8 spans, orientation of paper should be be set to 'Landscape').
3. Enter Modulus of Elasticity (E) multiplied by the Second Moment of Area (I) for a single span. Relative values of EI are applied when settlement effects are not necessary. As for instance, if the beam contains the identical material and cross section throughout then a value of 1 is to be entered for EI for a single span. If settlement of the supports is taken then real stiffness values of EI (measured in kNm2) should have been entered.
4. Click the "Add Loading" button to enter the loads and choose suitable options from the screens that follow.
5. Click the "Add" button to enter loads span by span by. When all the loads are included, then click the "OK" button to measure bending moments and shears collectively containing moment and shear diagrams.
6. The bending moment and shear are measured for any point on the beam by clicking the "Moment & Shear at a Point" button as soon as the loading is included.

Image Courtesy cesdb.com
Link for download Line Beam Analysis for Static Loads
- Application of concrete calculator
- Roofing Calculator can streamline the roof estimating process
- House construction cost calculator
- Engineering column design excel spreadsheet
- Material Estimating Sheet with Excel
- Materials List and Cost Estimate Worksheet
- Concrete Slab Estimating Calculator Sheet
- Common types of foundations for buildings
- Online calculation of construction materials
- Estimating with Excel for the Small Contractor
- Concrete Beam Design Spreadsheet
- Virtual Construction Management app for construction
- Autodesk’s Project Skyscraper
- Reed Construction’s Reed Insight
- Manage your construction project documentation
- Costimator, the popular cost estimating software
- On Center Software for construction professionals
- Free Construction Estimating Software
- Plumbing Calc Pro
- Cost Estimate Worksheet
- HVAC Piping Quantity Takeoff Worksheet
- Construction Estimating Software Sheet
- Estimate Cost Templates
- Construction Punch List
- Construction cost estimating template consisting estimating basic
- Gantt Chart Template for Excel
- Download Civil Engineering Spreadsheets with Verification
- The Building Advisor Estimating and Budgeting Worksheet
- Spreadsheet for design of concrete bridge
- Construction Estimating Software Free








