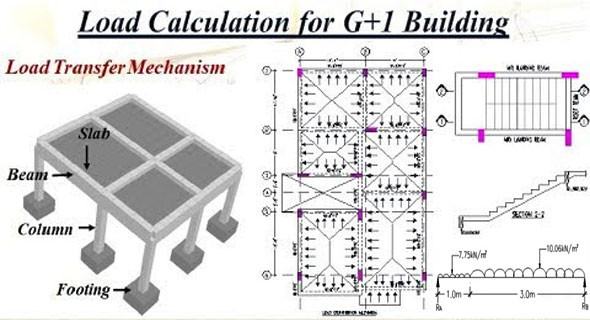How to Calculate Load of a Building
- Concrete Cost Estimator
- Concrete Continuous Footing
- Landscape Bidding and Estimating
- Construction Cost Estimating
- Concrete and steel cost estimation
- Construction Cost Estimate Breakdown
- Construction Estimating Worksheet
- Home Construction Cost Estimate
- Estimate Pricing Sheet
- Sheet for General Contractor
- Construction Cost Estimate
- Labor Materials Cost Estimator
- Masonry Estimating Sheet
- Sheet for Building Contractor
- Construction Schedule Bar chart
- General Cost Estimator Sheet
- General Construction Estimate
- Building and Road Estimating Sheet
- Detailed expense estimates
- Door and Window Takeoff Sheet
- General Construction Cost Estimating Sheet

Multistory buildings are constructed with a set of tightly interconnected beams and columns which are known as frames. The loads from walls & beams are transmitted to beams and consequently rotation of beams occurs.
As, beams are tightly attached to column, the rotation of column also happens. Therefore, any load enforced on beam is distributed through entire network of beam & columns.
Different Load calculation process on column, Beam & Slab:
1) Column Self Weight X Number of floors
2) Beams Self Weight per running meter
3) A load of walls per running meter
4) The total load on Slab (Dead load + Live load + Self-weight)
Besides, the columns also undergo bending moments.
For Column: It is known that the Self-weight of Concrete remains approximately 2400 kg/m3, that is equal to 240 kN and the Self-weight of Steel remains approximately 8000 kg/m3.
Therefore, a column with size 230 mm x 600 mm and 1% steel and 3 meters standard height, the self-weight of the column remains approximately 1000 kg per floor i.e. identical to 10 kN.
• Volume of Concrete = 0.23 x 0.60 x 3 =0.414m3
• Weight of Concrete = 0.414 x 2400 = 993.6 kg
• Weight of Steel (1%) in Concrete = 0.414x 0.01 x 8000 = 33 kg
• Total Weight of Column = 994 + 33 = 1026 kg = 10KN
Also Read: Tips to work out the total loads on a column and related footing
For calculation purpose, the self weight of columns is considered as 10 to 15 kN per floor.
For Beam: Same process is followed for beam. Suppose, each meter of the beam contains dimensions of 230 mm x 450 mm without slab thickness.
Suppose each (1m) meter of the beam contains the following dimensions
• 230 mm x 450 mm excluding slab.
• Volume of Concrete = 0.23 x 0.60 x 1 =0.138m3
• Weight of Concrete = 0.138 x 2400 = 333 kg
• Weight of Steel (2%) in Concrete = = 0.138 x 0.02 x 8000 = 22 kg
• Total Weight of Column = 333 + 22 = 355 kg/m = 3.5 KN/m
Therefore, the self-weight remains approximately 3.5 kN per running meter.
For Walls: It is known that the density of bricks differs among 1500 to 2000 kg per cubic meter.
For a 6 inch thick Brick wall with 3-meter height and 1 meter length, The load / running meter is identical to 0.150 x 1 x 3 x 2000 = 900 kg, that is same as 9 kN/meter. To make load calculations of brick per running meter for any brick type, this method can be applied.
For aerated concrete blocks and autoclaved concrete blocks, like Aerocon or Siporex, the weight per cubic meter should remain 550 to 700 kg per cubic meter.
When these blocks are utilized for construction, the wall loads per running meter remain as low as 4 kN/meter.
For Slab: Suppose, the slab contains a thickness of 125 mm.
Therefore, the self-weight of each square meter of the slab should be as follow :-
= 0.125 x 1 x 2400 = 300 kg that is similar to 3 kN.
Suppose, the finishing load is 1 kN per meter and superimposed live load is 2 kN per meter. Therefore, the slab load is calculated as 6 to 7 kN per square meter approximately. In this regard, go through the following youtube video tutorial, that focuses on the detail load calculation for G+1 building.
Video Source: Civil Engineering Mastery

- Application of concrete calculator
- Roofing Calculator can streamline the roof estimating process
- House construction cost calculator
- Engineering column design excel spreadsheet
- Material Estimating Sheet with Excel
- Materials List and Cost Estimate Worksheet
- Concrete Slab Estimating Calculator Sheet
- Common types of foundations for buildings
- Online calculation of construction materials
- Estimating with Excel for the Small Contractor
- Concrete Beam Design Spreadsheet
- Virtual Construction Management app for construction
- Autodesk’s Project Skyscraper
- Reed Construction’s Reed Insight
- Manage your construction project documentation
- Costimator, the popular cost estimating software
- On Center Software for construction professionals
- Free Construction Estimating Software
- Plumbing Calc Pro
- Cost Estimate Worksheet
- HVAC Piping Quantity Takeoff Worksheet
- Construction Estimating Software Sheet
- Estimate Cost Templates
- Construction Punch List
- Construction cost estimating template consisting estimating basic
- Gantt Chart Template for Excel
- Download Civil Engineering Spreadsheets with Verification
- The Building Advisor Estimating and Budgeting Worksheet
- Spreadsheet for design of concrete bridge
- Construction Estimating Software Free








